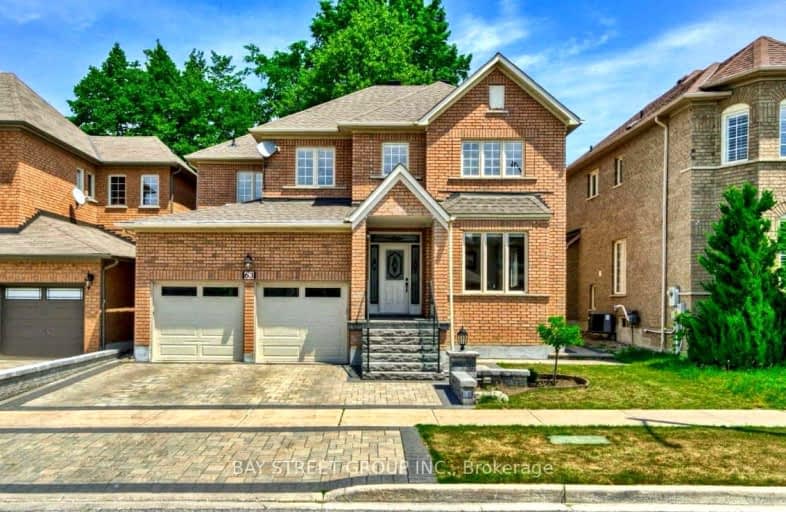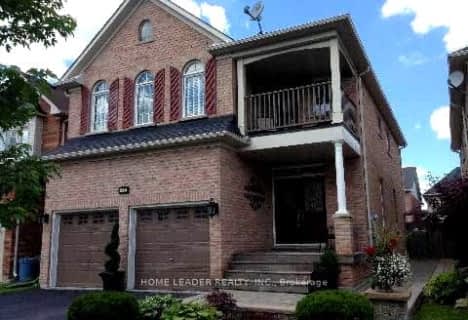Car-Dependent
- Almost all errands require a car.
Some Transit
- Most errands require a car.
Somewhat Bikeable
- Most errands require a car.

Académie de la Moraine
Elementary: PublicWindham Ridge Public School
Elementary: PublicKettle Lakes Public School
Elementary: PublicFather Frederick McGinn Catholic Elementary School
Elementary: CatholicOak Ridges Public School
Elementary: PublicOur Lady of Hope Catholic Elementary School
Elementary: CatholicACCESS Program
Secondary: PublicÉSC Renaissance
Secondary: CatholicKing City Secondary School
Secondary: PublicCardinal Carter Catholic Secondary School
Secondary: CatholicRichmond Hill High School
Secondary: PublicSt Theresa of Lisieux Catholic High School
Secondary: Catholic-
Lake Wilcox Park
Sunset Beach Rd, Richmond Hill ON 3.31km -
Redstone Park
Richmond Hill ON 7.26km -
Mcnaughton Soccer
ON 9.38km
-
RBC Royal Bank
12935 Yonge St (at Sunset Beach Rd), Richmond Hill ON L4E 0G7 1.29km -
Scotiabank
10355 Yonge St (btwn Elgin Mills Rd & Canyon Hill Ave), Richmond Hill ON L4C 3C1 5.59km -
TD Bank Financial Group
14845 Yonge St (Dunning ave), Aurora ON L4G 6H8 5.71km
- 1 bath
- 1 bed
Bsmnt-107 Lakeland Crescent, Richmond Hill, Ontario • L4E 3A1 • Oak Ridges Lake Wilcox
- — bath
- — bed
Studi-184 Olde Bayview Avenue, Richmond Hill, Ontario • L4E 3C9 • Oak Ridges Lake Wilcox
- 1 bath
- 1 bed
Bsmt-45 Colonial Crescent, Richmond Hill, Ontario • L4E 3X3 • Oak Ridges Lake Wilcox








