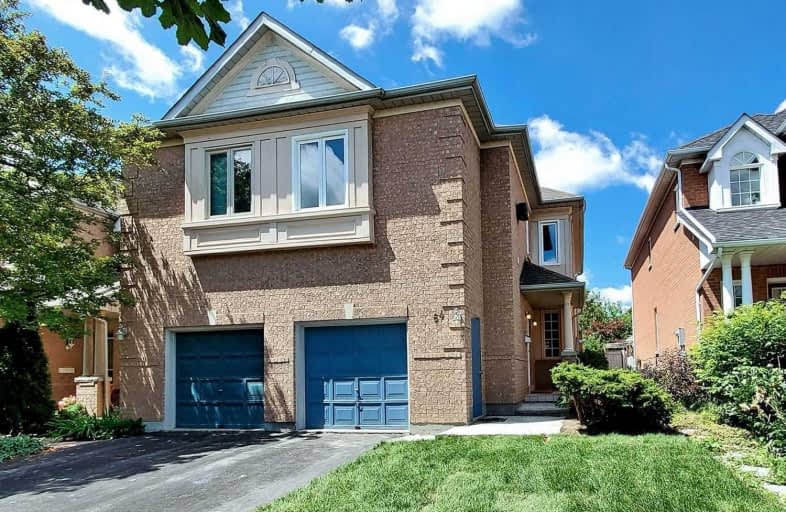Sold on Jul 09, 2020
Note: Property is not currently for sale or for rent.

-
Type: Att/Row/Twnhouse
-
Style: 2-Storey
-
Size: 1500 sqft
-
Lot Size: 25.1 x 115.03 Feet
-
Age: 16-30 years
-
Taxes: $4,260 per year
-
Days on Site: 7 Days
-
Added: Jul 02, 2020 (1 week on market)
-
Updated:
-
Last Checked: 2 months ago
-
MLS®#: N4813709
-
Listed By: Homelife landmark rh realty, brokerage
Freehold 4 Bdrm Townhome In High Demand Location! 1812 Sf. End Unit Just Like A Semi-Detached. Main Floor 9' Ceiling, Pot Lights & Hardwood Flooring. 2nd Floor Laminate. Eat-In Kitchen With Pantry & Breakfast Area. The 4th Bdrm With Fireplace Can Be Converted To Family Room. Interlock Backyard With Large Deck & Fancy Gazebo, Steps To Yonge, Library, Park, Bus Stop. Mins To T&T Supermarket, Go Train & Hillcrest Shopping Mall...
Extras
Fridges, Stove, Range Hood, B/I Dishwasher, Microwave; Washer & Dryer. All Exiting Elf & Window Coverings. Cac. Gdo & Remote. Newer Roof Shingles & Windows (2014)
Property Details
Facts for 64 Addison Street, Richmond Hill
Status
Days on Market: 7
Last Status: Sold
Sold Date: Jul 09, 2020
Closed Date: Aug 14, 2020
Expiry Date: Sep 30, 2020
Sold Price: $890,000
Unavailable Date: Jul 09, 2020
Input Date: Jul 02, 2020
Prior LSC: Listing with no contract changes
Property
Status: Sale
Property Type: Att/Row/Twnhouse
Style: 2-Storey
Size (sq ft): 1500
Age: 16-30
Area: Richmond Hill
Community: North Richvale
Availability Date: Flexible
Inside
Bedrooms: 4
Bathrooms: 3
Kitchens: 1
Rooms: 8
Den/Family Room: Yes
Air Conditioning: Central Air
Fireplace: Yes
Laundry Level: Main
Washrooms: 3
Building
Basement: Full
Basement 2: Unfinished
Heat Type: Forced Air
Heat Source: Gas
Exterior: Brick
Water Supply: Municipal
Special Designation: Unknown
Parking
Driveway: Private
Garage Spaces: 1
Garage Type: Built-In
Covered Parking Spaces: 1
Total Parking Spaces: 2
Fees
Tax Year: 2020
Tax Legal Description: Pl65M2368 Pt Blk2 Rs65R 16858 Part 6
Taxes: $4,260
Highlights
Feature: Fenced Yard
Feature: Hospital
Feature: Library
Feature: Park
Feature: Public Transit
Land
Cross Street: Yonge/ Major Mackenz
Municipality District: Richmond Hill
Fronting On: West
Pool: None
Sewer: Sewers
Lot Depth: 115.03 Feet
Lot Frontage: 25.1 Feet
Zoning: Res
Additional Media
- Virtual Tour: http://www.winsold.com/tour/25394
Rooms
Room details for 64 Addison Street, Richmond Hill
| Type | Dimensions | Description |
|---|---|---|
| Living Main | 3.06 x 5.16 | Pot Lights, Hardwood Floor, O/Looks Garden |
| Dining Main | 2.65 x 3.25 | Combined W/Living, Hardwood Floor, W/O To Deck |
| Kitchen Main | 2.45 x 6.45 | Backsplash, Window, Pantry |
| Breakfast Main | 6.45 x 2.45 | Window, Combined W/Kitchen, Tile Floor |
| Master 2nd | 3.82 x 5.25 | 4 Pc Ensuite, W/I Closet, Laminate |
| 2nd Br 2nd | 2.88 x 3.35 | Window, Closet, Laminate |
| 3rd Br 2nd | 2.39 x 3.23 | Closet, Window, Laminate |
| 4th Br 2nd | 3.65 x 4.65 | Gas Fireplace, Large Window, Laminate |
| Laundry Main | - | Laundry Sink, Separate Rm, Tile Floor |
| XXXXXXXX | XXX XX, XXXX |
XXXX XXX XXXX |
$XXX,XXX |
| XXX XX, XXXX |
XXXXXX XXX XXXX |
$XXX,XXX | |
| XXXXXXXX | XXX XX, XXXX |
XXXXXXX XXX XXXX |
|
| XXX XX, XXXX |
XXXXXX XXX XXXX |
$X,XXX | |
| XXXXXXXX | XXX XX, XXXX |
XXXX XXX XXXX |
$XXX,XXX |
| XXX XX, XXXX |
XXXXXX XXX XXXX |
$XXX,XXX |
| XXXXXXXX XXXX | XXX XX, XXXX | $890,000 XXX XXXX |
| XXXXXXXX XXXXXX | XXX XX, XXXX | $799,000 XXX XXXX |
| XXXXXXXX XXXXXXX | XXX XX, XXXX | XXX XXXX |
| XXXXXXXX XXXXXX | XXX XX, XXXX | $1,980 XXX XXXX |
| XXXXXXXX XXXX | XXX XX, XXXX | $746,000 XXX XXXX |
| XXXXXXXX XXXXXX | XXX XX, XXXX | $750,000 XXX XXXX |

École élémentaire Norval-Morrisseau
Elementary: PublicO M MacKillop Public School
Elementary: PublicSt Anne Catholic Elementary School
Elementary: CatholicRoss Doan Public School
Elementary: PublicSt Charles Garnier Catholic Elementary School
Elementary: CatholicRoselawn Public School
Elementary: PublicÉcole secondaire Norval-Morrisseau
Secondary: PublicJean Vanier High School
Secondary: CatholicAlexander MacKenzie High School
Secondary: PublicLangstaff Secondary School
Secondary: PublicRichmond Hill High School
Secondary: PublicBayview Secondary School
Secondary: Public- 4 bath
- 4 bed
20 Starwood Road, Vaughan, Ontario • L4J 9H3 • Patterson



