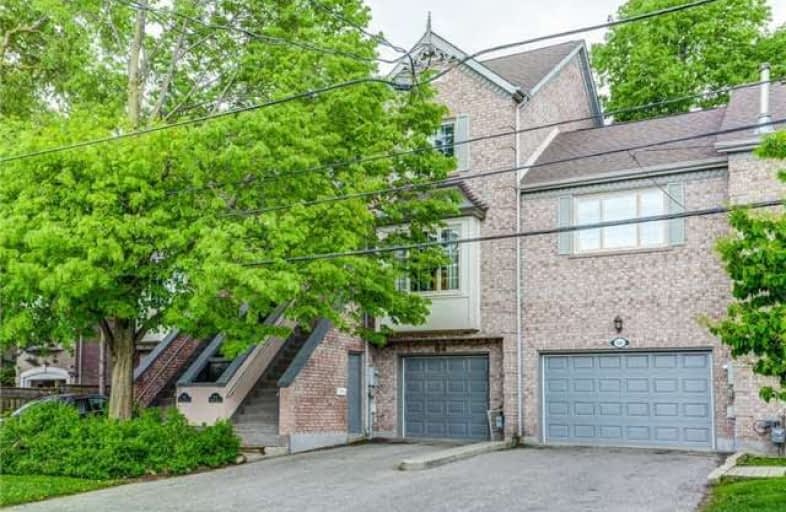Sold on Jun 07, 2017
Note: Property is not currently for sale or for rent.

-
Type: Condo Townhouse
-
Style: 3-Storey
-
Size: 1800 sqft
-
Pets: Restrict
-
Age: No Data
-
Taxes: $3,422 per year
-
Maintenance Fees: 510 /mo
-
Days on Site: 8 Days
-
Added: Sep 07, 2019 (1 week on market)
-
Updated:
-
Last Checked: 2 months ago
-
MLS®#: N3821417
-
Listed By: Re/max hallmark realty ltd., brokerage
Fabulous Mill Pond Location - Spacious 1940 Sq Ft 3 Bedroom/4 Bath Townhome In Small Well-Maintained Complex. Boasts Newer Hardwood, 3 Pc Ensuite, Direct Garage Access, Newer Windows & Doors, Newer Roof, Gas Fireplace, Very Private South-Facing Balcony, Outside Storage Room Under Front Stairs, Fully Fenced Patio Area, Backs To Condo-Owned Green Space With Mature Trees. Steps To Yonge St Transit, Shopping, Mill Pond Park, R Hill Centre For Performing Arts.
Extras
Fridge, Stove, B/I D/W, Wshr (New 2015), Dryr (New 2015), Elfs, Egdo & 2 Remotes, Cvac, Brdlm W/L, Wndw Cvrngs, (Exclude Mbr)
Property Details
Facts for 64 Benson Avenue, Richmond Hill
Status
Days on Market: 8
Last Status: Sold
Sold Date: Jun 07, 2017
Closed Date: Aug 10, 2017
Expiry Date: Aug 31, 2017
Sold Price: $649,000
Unavailable Date: Jun 07, 2017
Input Date: May 30, 2017
Property
Status: Sale
Property Type: Condo Townhouse
Style: 3-Storey
Size (sq ft): 1800
Area: Richmond Hill
Community: Mill Pond
Availability Date: 60 Days/Tba
Inside
Bedrooms: 3
Bathrooms: 4
Kitchens: 1
Rooms: 7
Den/Family Room: Yes
Patio Terrace: Open
Unit Exposure: North
Air Conditioning: Central Air
Fireplace: Yes
Laundry Level: Lower
Ensuite Laundry: Yes
Washrooms: 4
Building
Stories: 1
Basement: None
Heat Type: Forced Air
Heat Source: Gas
Exterior: Brick
Special Designation: Unknown
Parking
Parking Included: Yes
Garage Type: Built-In
Parking Designation: Exclusive
Parking Features: Private
Covered Parking Spaces: 2
Total Parking Spaces: 3
Garage: 1
Locker
Locker: None
Fees
Tax Year: 2016
Taxes Included: No
Building Insurance Included: Yes
Cable Included: No
Central A/C Included: No
Common Elements Included: Yes
Heating Included: No
Hydro Included: No
Water Included: Yes
Taxes: $3,422
Land
Cross Street: Yonge/Major Mackenzi
Municipality District: Richmond Hill
Condo
Condo Registry Office: YRCP
Condo Corp#: 811
Property Management: Board Of Directors
Additional Media
- Virtual Tour: https://youriguide.com/64_benson_ave_richmond_hill_on?unbranded
Rooms
Room details for 64 Benson Avenue, Richmond Hill
| Type | Dimensions | Description |
|---|---|---|
| Family Ground | 4.39 x 5.73 | Gas Fireplace, W/O To Patio, 2 Pc Bath |
| Living Main | 4.30 x 5.20 | Hardwood Floor, Combined W/Dining |
| Dining Main | 3.42 x 4.93 | Hardwood Floor, Combined W/Living |
| Kitchen Main | 3.06 x 3.31 | Ceramic Floor, Ceramic Back Splash |
| Breakfast Main | 2.75 x 2.87 | Combined W/Kitchen, W/O To Balcony, Ceramic Floor |
| Master 2nd | 4.71 x 5.19 | 3 Pc Ensuite, His/Hers Closets, Broadloom |
| 2nd Br 2nd | 2.78 x 3.86 | Hardwood Floor, Double Closet |
| 3rd Br 2nd | 2.77 x 3.07 | Hardwood Floor, Closet |
| XXXXXXXX | XXX XX, XXXX |
XXXX XXX XXXX |
$XXX,XXX |
| XXX XX, XXXX |
XXXXXX XXX XXXX |
$XXX,XXX |
| XXXXXXXX XXXX | XXX XX, XXXX | $649,000 XXX XXXX |
| XXXXXXXX XXXXXX | XXX XX, XXXX | $649,000 XXX XXXX |

École élémentaire Norval-Morrisseau
Elementary: PublicO M MacKillop Public School
Elementary: PublicSt Mary Immaculate Catholic Elementary School
Elementary: CatholicPleasantville Public School
Elementary: PublicSilver Pines Public School
Elementary: PublicCrosby Heights Public School
Elementary: PublicÉcole secondaire Norval-Morrisseau
Secondary: PublicJean Vanier High School
Secondary: CatholicAlexander MacKenzie High School
Secondary: PublicRichmond Hill High School
Secondary: PublicSt Theresa of Lisieux Catholic High School
Secondary: CatholicBayview Secondary School
Secondary: Public

