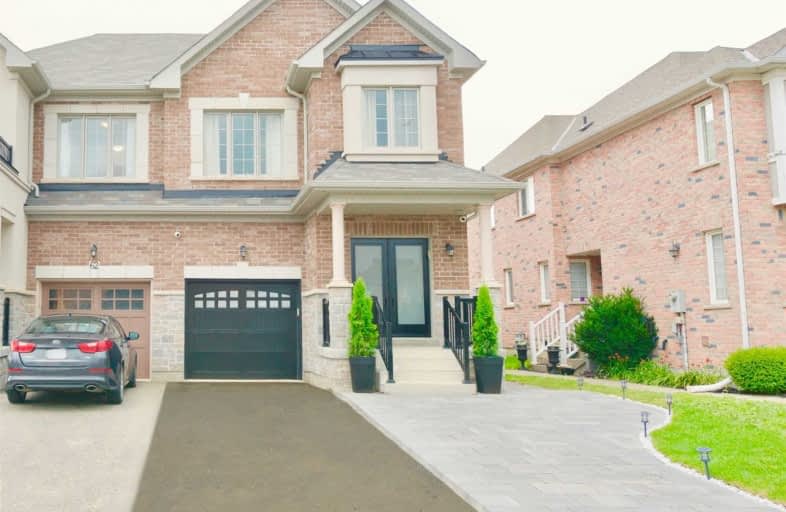Sold on Sep 23, 2020
Note: Property is not currently for sale or for rent.

-
Type: Semi-Detached
-
Style: Other
-
Size: 1500 sqft
-
Lot Size: 25 x 90.65 Feet
-
Age: 0-5 years
-
Taxes: $4,230 per year
-
Days on Site: 29 Days
-
Added: Aug 25, 2020 (4 weeks on market)
-
Updated:
-
Last Checked: 3 months ago
-
MLS®#: N4884871
-
Listed By: Right at home realty inc., brokerage
Beautiful,Bright&Spacious Semi-Detached On A Quiet Street.Spent Over 100K In Upgrades. Open Concept Main Floor 9"Ceilings With Custom Front Double Door And Side Door Entrance.Hardwood Flooring All Throughout.New Custom Kitchen;Large Eat-At Island With Waterfall Countertop.Breakfast Area,Living/Dining. Master With Sitting Area,2 Closets,Fully Custom Ensuite Bathroom With Large Shower.Extended Interlock Park Pad&Backyard.Well Kept Home In A Great Neighbouhood
Extras
S/S Gas Stove,S/S Dishwasher,S/S Microwave,S/S Built-In Wine Fridge,Washer/Dryer,Central Vac,All Light Fixtures,Window Coverings. Garage Door With Opener,Full Surveillance System Around The House.
Property Details
Facts for 64 Lowther Avenue, Richmond Hill
Status
Days on Market: 29
Last Status: Sold
Sold Date: Sep 23, 2020
Closed Date: Nov 02, 2020
Expiry Date: Nov 30, 2020
Sold Price: $985,000
Unavailable Date: Sep 23, 2020
Input Date: Aug 25, 2020
Property
Status: Sale
Property Type: Semi-Detached
Style: Other
Size (sq ft): 1500
Age: 0-5
Area: Richmond Hill
Community: Oak Ridges
Availability Date: Tba
Inside
Bedrooms: 3
Bathrooms: 3
Kitchens: 1
Rooms: 6
Den/Family Room: Yes
Air Conditioning: Central Air
Fireplace: No
Central Vacuum: Y
Washrooms: 3
Building
Basement: Sep Entrance
Basement 2: Unfinished
Heat Type: Forced Air
Heat Source: Gas
Exterior: Brick
Exterior: Stone
Water Supply: Municipal
Special Designation: Other
Parking
Driveway: Private
Garage Spaces: 1
Garage Type: Attached
Covered Parking Spaces: 3
Total Parking Spaces: 4
Fees
Tax Year: 2020
Tax Legal Description: Plan 133 Lot 1181 Rp 65R35941 Part 1
Taxes: $4,230
Highlights
Feature: Library
Feature: Park
Feature: Public Transit
Feature: School
Land
Cross Street: Bathurst St/ King Rd
Municipality District: Richmond Hill
Fronting On: North
Pool: None
Sewer: Sewers
Lot Depth: 90.65 Feet
Lot Frontage: 25 Feet
Rooms
Room details for 64 Lowther Avenue, Richmond Hill
| Type | Dimensions | Description |
|---|---|---|
| Family Main | 5.49 x 3.05 | Combined W/Living, Hardwood Floor, Pot Lights |
| Master 2nd | 5.49 x 4.26 | 4 Pc Ensuite, Hardwood Floor, W/I Closet |
| 2nd Br 2nd | 3.66 x 2.75 | Large Window, Hardwood Floor, Large Closet |
| 3rd Br 2nd | 4.88 x 2.75 | Large Window, Hardwood Floor, Large Closet |
| Kitchen Main | 3.66 x 2.75 | Open Concept, Ceramic Floor, Stainless Steel Appl |
| Breakfast Main | 3.66 x 2.44 | Sliding Doors, Ceramic Floor, W/O To Yard |
| XXXXXXXX | XXX XX, XXXX |
XXXX XXX XXXX |
$XXX,XXX |
| XXX XX, XXXX |
XXXXXX XXX XXXX |
$X,XXX,XXX | |
| XXXXXXXX | XXX XX, XXXX |
XXXXXXX XXX XXXX |
|
| XXX XX, XXXX |
XXXXXX XXX XXXX |
$X,XXX,XXX | |
| XXXXXXXX | XXX XX, XXXX |
XXXX XXX XXXX |
$XXX,XXX |
| XXX XX, XXXX |
XXXXXX XXX XXXX |
$XXX,XXX | |
| XXXXXXXX | XXX XX, XXXX |
XXXXXX XXX XXXX |
$X,XXX |
| XXX XX, XXXX |
XXXXXX XXX XXXX |
$X,XXX | |
| XXXXXXXX | XXX XX, XXXX |
XXXXXX XXX XXXX |
$X,XXX |
| XXX XX, XXXX |
XXXXXX XXX XXXX |
$X,XXX | |
| XXXXXXXX | XXX XX, XXXX |
XXXXXXX XXX XXXX |
|
| XXX XX, XXXX |
XXXXXX XXX XXXX |
$X,XXX |
| XXXXXXXX XXXX | XXX XX, XXXX | $985,000 XXX XXXX |
| XXXXXXXX XXXXXX | XXX XX, XXXX | $1,029,000 XXX XXXX |
| XXXXXXXX XXXXXXX | XXX XX, XXXX | XXX XXXX |
| XXXXXXXX XXXXXX | XXX XX, XXXX | $1,049,000 XXX XXXX |
| XXXXXXXX XXXX | XXX XX, XXXX | $795,000 XXX XXXX |
| XXXXXXXX XXXXXX | XXX XX, XXXX | $828,000 XXX XXXX |
| XXXXXXXX XXXXXX | XXX XX, XXXX | $2,150 XXX XXXX |
| XXXXXXXX XXXXXX | XXX XX, XXXX | $2,200 XXX XXXX |
| XXXXXXXX XXXXXX | XXX XX, XXXX | $1,950 XXX XXXX |
| XXXXXXXX XXXXXX | XXX XX, XXXX | $1,950 XXX XXXX |
| XXXXXXXX XXXXXXX | XXX XX, XXXX | XXX XXXX |
| XXXXXXXX XXXXXX | XXX XX, XXXX | $2,050 XXX XXXX |

ÉIC Renaissance
Elementary: CatholicWindham Ridge Public School
Elementary: PublicKettle Lakes Public School
Elementary: PublicFather Frederick McGinn Catholic Elementary School
Elementary: CatholicOak Ridges Public School
Elementary: PublicOur Lady of Hope Catholic Elementary School
Elementary: CatholicACCESS Program
Secondary: PublicÉSC Renaissance
Secondary: CatholicDr G W Williams Secondary School
Secondary: PublicKing City Secondary School
Secondary: PublicAurora High School
Secondary: PublicCardinal Carter Catholic Secondary School
Secondary: Catholic- 3 bath
- 3 bed
155 Dawlish Avenue, Aurora, Ontario • L4G 6R2 • Aurora Highlands
- 4 bath
- 4 bed
- 2000 sqft
34 Estate Garden Drive, Richmond Hill, Ontario • L4E 3V3 • Oak Ridges




