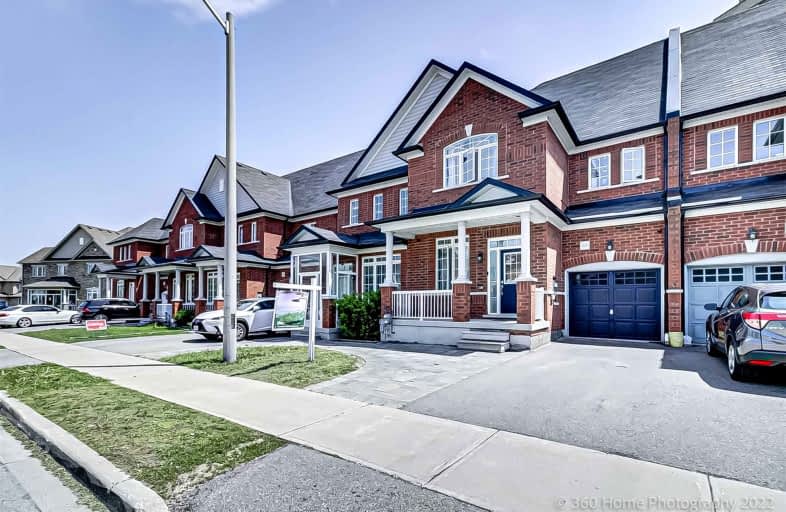
3D Walkthrough

Ross Doan Public School
Elementary: Public
1.84 km
Roselawn Public School
Elementary: Public
1.61 km
St John Paul II Catholic Elementary School
Elementary: Catholic
0.30 km
Sixteenth Avenue Public School
Elementary: Public
1.18 km
Charles Howitt Public School
Elementary: Public
0.92 km
Red Maple Public School
Elementary: Public
0.37 km
École secondaire Norval-Morrisseau
Secondary: Public
3.65 km
Thornlea Secondary School
Secondary: Public
2.72 km
Alexander MacKenzie High School
Secondary: Public
3.05 km
Langstaff Secondary School
Secondary: Public
1.33 km
Thornhill Secondary School
Secondary: Public
4.10 km
Bayview Secondary School
Secondary: Public
3.67 km






