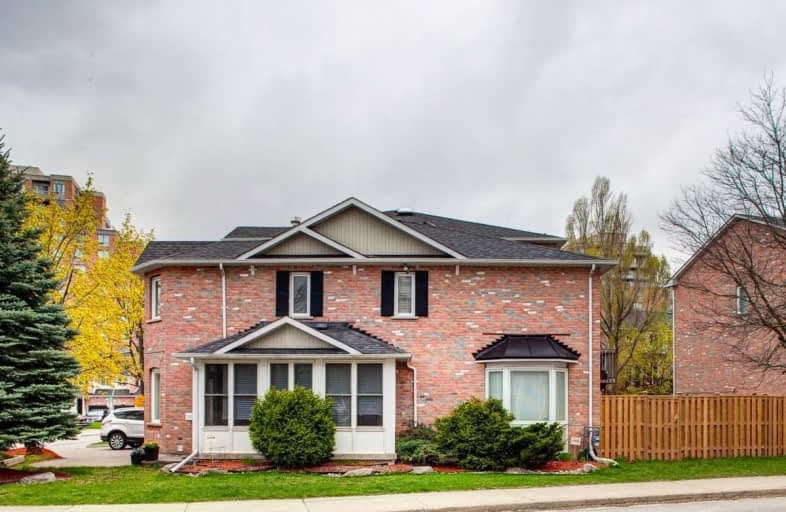
Ross Doan Public School
Elementary: Public
1.28 km
Roselawn Public School
Elementary: Public
1.24 km
St John Paul II Catholic Elementary School
Elementary: Catholic
0.87 km
Sixteenth Avenue Public School
Elementary: Public
0.95 km
Charles Howitt Public School
Elementary: Public
1.00 km
Red Maple Public School
Elementary: Public
0.95 km
École secondaire Norval-Morrisseau
Secondary: Public
3.07 km
Thornlea Secondary School
Secondary: Public
3.30 km
Jean Vanier High School
Secondary: Catholic
4.07 km
Alexander MacKenzie High School
Secondary: Public
2.45 km
Langstaff Secondary School
Secondary: Public
1.56 km
Bayview Secondary School
Secondary: Public
3.28 km







