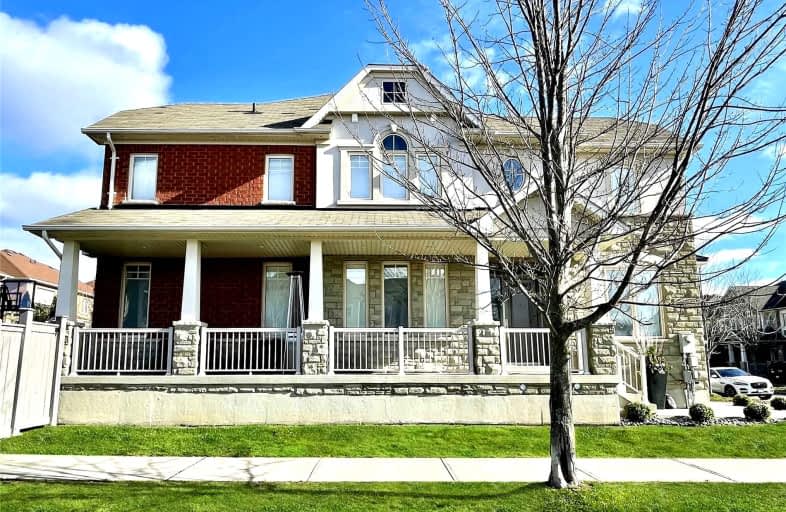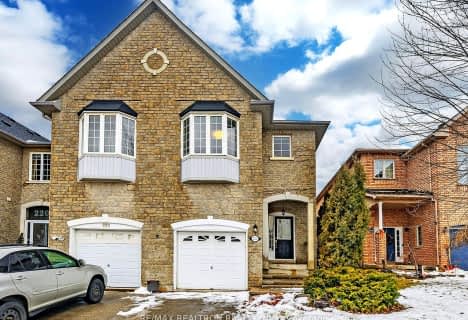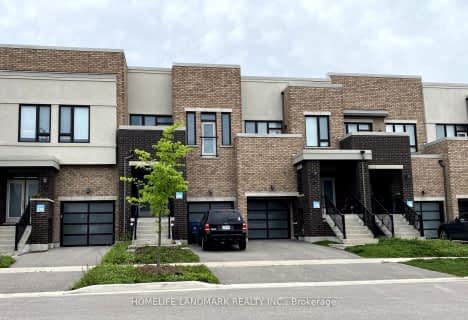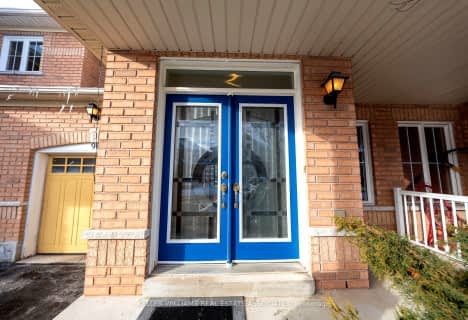
St Marguerite D'Youville Catholic Elementary School
Elementary: CatholicBond Lake Public School
Elementary: PublicMacLeod's Landing Public School
Elementary: PublicMoraine Hills Public School
Elementary: PublicTrillium Woods Public School
Elementary: PublicBeynon Fields Public School
Elementary: PublicACCESS Program
Secondary: PublicÉcole secondaire Norval-Morrisseau
Secondary: PublicÉSC Renaissance
Secondary: CatholicCardinal Carter Catholic Secondary School
Secondary: CatholicRichmond Hill High School
Secondary: PublicSt Theresa of Lisieux Catholic High School
Secondary: Catholic- 4 bath
- 3 bed
- 2000 sqft
224 Yorkland Street, Richmond Hill, Ontario • L4S 1A2 • Devonsleigh
- 3 bath
- 4 bed
- 2000 sqft
64 Paper Mills Crescent, Richmond Hill, Ontario • L4E 0V4 • Jefferson
- 5 bath
- 3 bed
- 2000 sqft
134 Lacewood Drive, Richmond Hill, Ontario • L4S 0E5 • Westbrook
- 3 bath
- 3 bed
- 2000 sqft
80 Mack Clement Lane, Richmond Hill, Ontario • L4S 1K7 • Westbrook
- 3 bath
- 3 bed
- 1500 sqft
92 Drizzel Crescent, Richmond Hill, Ontario • L4E 2Z1 • Oak Ridges
- 3 bath
- 3 bed
- 1500 sqft
11 Kohl Street, Richmond Hill, Ontario • L4E 1C6 • Oak Ridges Lake Wilcox
- 4 bath
- 3 bed
98 Lebovic Drive, Richmond Hill, Ontario • L4E 5C1 • Oak Ridges Lake Wilcox














