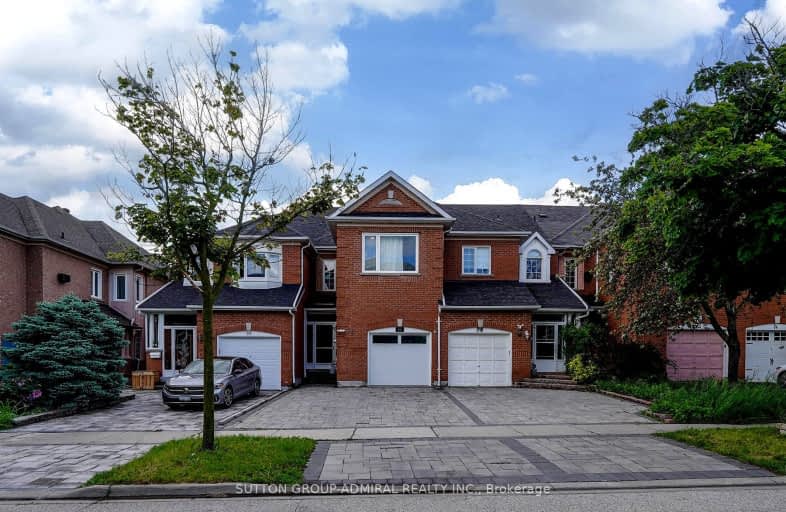Very Walkable
- Most errands can be accomplished on foot.
87
/100
Good Transit
- Some errands can be accomplished by public transportation.
51
/100
Bikeable
- Some errands can be accomplished on bike.
56
/100

École élémentaire Norval-Morrisseau
Elementary: Public
1.33 km
O M MacKillop Public School
Elementary: Public
1.85 km
St Anne Catholic Elementary School
Elementary: Catholic
1.27 km
Ross Doan Public School
Elementary: Public
0.99 km
St Charles Garnier Catholic Elementary School
Elementary: Catholic
1.63 km
Roselawn Public School
Elementary: Public
1.82 km
École secondaire Norval-Morrisseau
Secondary: Public
1.34 km
Jean Vanier High School
Secondary: Catholic
2.80 km
Alexander MacKenzie High School
Secondary: Public
0.84 km
Langstaff Secondary School
Secondary: Public
3.04 km
Richmond Hill High School
Secondary: Public
4.11 km
Bayview Secondary School
Secondary: Public
2.30 km
-
Mill Pond Park
262 Mill St (at Trench St), Richmond Hill ON 1.53km -
Devonsleigh Playground
117 Devonsleigh Blvd, Richmond Hill ON L4S 1G2 4.68km -
Green Lane Park
16 Thorne Lane, Markham ON L3T 5K5 6.35km
-
TD Bank Financial Group
10381 Bayview Ave (at Redstone Rd), Richmond Hill ON L4C 0R9 2.7km -
RBC Royal Bank
365 High Tech Rd (at Bayview Ave.), Richmond Hill ON L4B 4V9 3.29km -
TD Bank Financial Group
1370 Major MacKenzie Dr (at Benson Dr.), Maple ON L6A 4H6 3.66km











