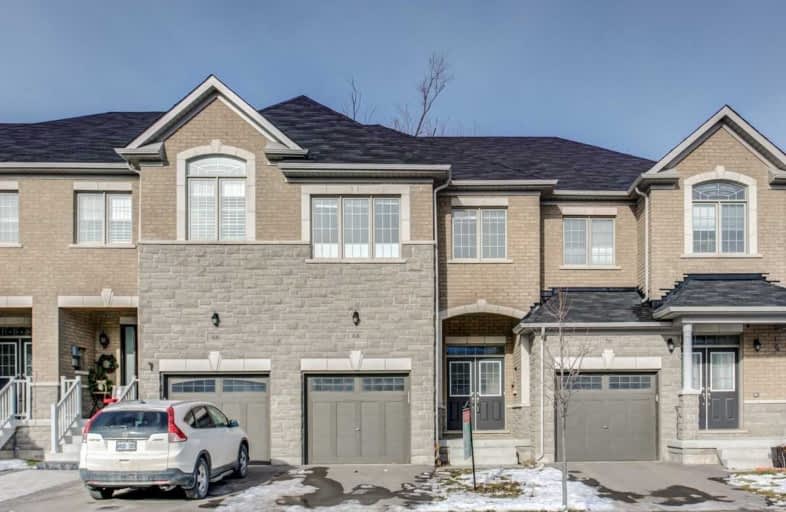Sold on Jan 06, 2020
Note: Property is not currently for sale or for rent.

-
Type: Att/Row/Twnhouse
-
Style: 2-Storey
-
Size: 2000 sqft
-
Lot Size: 19.69 x 109.91 Feet
-
Age: 0-5 years
-
Taxes: $4,694 per year
-
Days on Site: 8 Days
-
Added: Dec 29, 2019 (1 week on market)
-
Updated:
-
Last Checked: 3 months ago
-
MLS®#: N4657971
-
Listed By: Homelife new world realty inc., brokerage
This Beautiful Freehold Townhouse Back To Ravine And Golf Club, Located In A Prestigious & High Demand Richmond Community. Home Features 9 Ft Ceilings On Main Floor, Hardwood Floors Throughout, S/S Appliances, Back-Splash And Kitchen Cabinet All Upgraded. Step To Yonge St And So Convenient To Shopping Center, Take Go Train To Downtown Toronto, Top Richmond Hill High School
Extras
All Existing Elf's, Window Shutters, S/S Fridge, Stove, Range Hood, Dish Washer, Washer And Dryer.
Property Details
Facts for 68 Paper Mills Crescent, Richmond Hill
Status
Days on Market: 8
Last Status: Sold
Sold Date: Jan 06, 2020
Closed Date: Feb 20, 2020
Expiry Date: Mar 31, 2020
Sold Price: $933,000
Unavailable Date: Jan 06, 2020
Input Date: Dec 29, 2019
Prior LSC: Sold
Property
Status: Sale
Property Type: Att/Row/Twnhouse
Style: 2-Storey
Size (sq ft): 2000
Age: 0-5
Area: Richmond Hill
Community: Jefferson
Availability Date: Asap
Inside
Bedrooms: 4
Bathrooms: 3
Kitchens: 1
Rooms: 8
Den/Family Room: Yes
Air Conditioning: Central Air
Fireplace: Yes
Central Vacuum: Y
Washrooms: 3
Utilities
Electricity: Yes
Gas: Yes
Cable: Yes
Telephone: Yes
Building
Basement: Unfinished
Heat Type: Forced Air
Heat Source: Gas
Exterior: Brick
Water Supply: Municipal
Special Designation: Unknown
Parking
Driveway: Available
Garage Spaces: 1
Garage Type: Built-In
Covered Parking Spaces: 1
Total Parking Spaces: 2
Fees
Tax Year: 2019
Tax Legal Description: Plan65M4430Ptblk25Rp65R35872Parts6To8
Taxes: $4,694
Highlights
Feature: Ravine
Land
Cross Street: Yonge & Jefferson Fo
Municipality District: Richmond Hill
Fronting On: South
Pool: None
Sewer: Sewers
Lot Depth: 109.91 Feet
Lot Frontage: 19.69 Feet
Rooms
Room details for 68 Paper Mills Crescent, Richmond Hill
| Type | Dimensions | Description |
|---|---|---|
| Family Main | 11.43 x 25.43 | |
| Dining Main | 11.43 x 25.43 | |
| Breakfast Main | 9.37 x 11.63 | |
| Kitchen Main | 17.27 x 11.62 | |
| Master 2nd | 11.62 x 16.02 | 4 Pc Ensuite |
| 2nd Br 2nd | 9.86 x 11.44 | |
| 3rd Br 2nd | 12.19 x 8.23 | |
| 4th Br 2nd | 10.00 x 13.81 |
| XXXXXXXX | XXX XX, XXXX |
XXXX XXX XXXX |
$XXX,XXX |
| XXX XX, XXXX |
XXXXXX XXX XXXX |
$XXX,XXX | |
| XXXXXXXX | XXX XX, XXXX |
XXXXXX XXX XXXX |
$X,XXX |
| XXX XX, XXXX |
XXXXXX XXX XXXX |
$X,XXX | |
| XXXXXXXX | XXX XX, XXXX |
XXXXXX XXX XXXX |
$X,XXX |
| XXX XX, XXXX |
XXXXXX XXX XXXX |
$X,XXX |
| XXXXXXXX XXXX | XXX XX, XXXX | $933,000 XXX XXXX |
| XXXXXXXX XXXXXX | XXX XX, XXXX | $799,000 XXX XXXX |
| XXXXXXXX XXXXXX | XXX XX, XXXX | $2,280 XXX XXXX |
| XXXXXXXX XXXXXX | XXX XX, XXXX | $2,280 XXX XXXX |
| XXXXXXXX XXXXXX | XXX XX, XXXX | $2,200 XXX XXXX |
| XXXXXXXX XXXXXX | XXX XX, XXXX | $2,200 XXX XXXX |

Corpus Christi Catholic Elementary School
Elementary: CatholicH G Bernard Public School
Elementary: PublicSt Marguerite D'Youville Catholic Elementary School
Elementary: CatholicMacLeod's Landing Public School
Elementary: PublicMoraine Hills Public School
Elementary: PublicTrillium Woods Public School
Elementary: PublicACCESS Program
Secondary: PublicÉcole secondaire Norval-Morrisseau
Secondary: PublicJean Vanier High School
Secondary: CatholicAlexander MacKenzie High School
Secondary: PublicRichmond Hill High School
Secondary: PublicSt Theresa of Lisieux Catholic High School
Secondary: Catholic- 4 bath
- 4 bed
51 Rose Branch Drive, Richmond Hill, Ontario • L4S 1J3 • Devonsleigh



