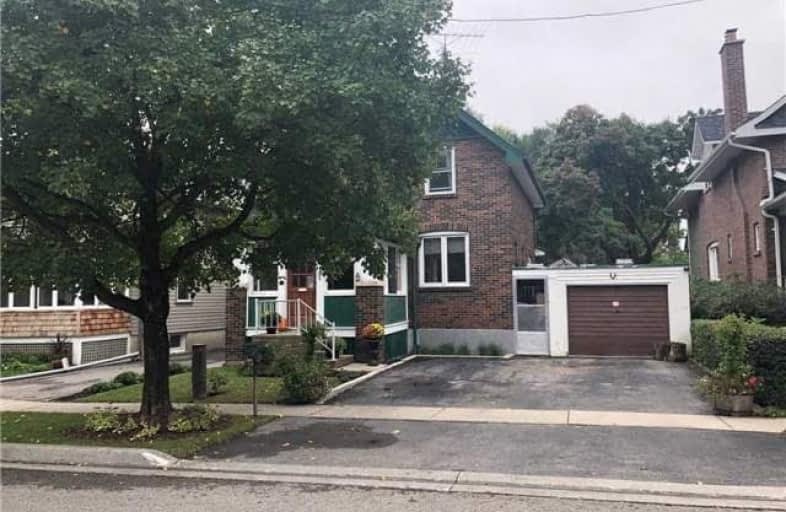Sold on Nov 30, 2018
Note: Property is not currently for sale or for rent.

-
Type: Detached
-
Style: 2-Storey
-
Lot Size: 42.5 x 140 Feet
-
Age: No Data
-
Taxes: $4,298 per year
-
Days on Site: 21 Days
-
Added: Nov 09, 2018 (3 weeks on market)
-
Updated:
-
Last Checked: 3 months ago
-
MLS®#: N4299723
-
Listed By: Forest hill real estate inc., brokerage
Welcome To The Charming House With Lots Of Character On A Gorgeous Mature Tree Lined Street. Quaint! Spacious And Bright. Fabulous Mature South Facing Gardens. Addition To Rear Of Home With Tranquil Liv Rm/Fam Rm And Finished Basement. Buyer's And Buyers Agent Should Do Their Own Due Diligence Before Submitting An Offer. House Is Not Designated, But May Be In The List Of Historic Interest.
Extras
All Elfs, Window Coverings, Fridge, Stove, B/I Dishwasher, Washer, Dryer, Cac.
Property Details
Facts for 68 Roseview Avenue, Richmond Hill
Status
Days on Market: 21
Last Status: Sold
Sold Date: Nov 30, 2018
Closed Date: Mar 01, 2019
Expiry Date: May 23, 2019
Sold Price: $825,000
Unavailable Date: Nov 30, 2018
Input Date: Nov 09, 2018
Property
Status: Sale
Property Type: Detached
Style: 2-Storey
Area: Richmond Hill
Community: Crosby
Availability Date: March 1, 2019
Inside
Bedrooms: 4
Bathrooms: 2
Kitchens: 1
Rooms: 9
Den/Family Room: Yes
Air Conditioning: Central Air
Fireplace: Yes
Washrooms: 2
Utilities
Electricity: Yes
Gas: Yes
Building
Basement: Finished
Heat Type: Forced Air
Heat Source: Gas
Exterior: Brick
UFFI: No
Water Supply: Municipal
Special Designation: Unknown
Parking
Driveway: Private
Garage Spaces: 1
Garage Type: Detached
Covered Parking Spaces: 2
Fees
Tax Year: 2017
Tax Legal Description: Lt 105 Pl 1883 Richmond Hill; Richmond Hill
Taxes: $4,298
Land
Cross Street: Yonge & Major Macken
Municipality District: Richmond Hill
Fronting On: South
Parcel Number: 031720312
Pool: None
Sewer: Sewers
Lot Depth: 140 Feet
Lot Frontage: 42.5 Feet
Zoning: Residential
Rooms
Room details for 68 Roseview Avenue, Richmond Hill
| Type | Dimensions | Description |
|---|---|---|
| Living Main | 4.26 x 4.72 | Open Concept, Picture Window |
| Dining Main | 3.36 x 3.63 | Open Concept, Hardwood Floor, Large Window |
| Kitchen Main | 2.84 x 3.58 | Eat-In Kitchen, B/I Dishwasher, Large Window |
| Foyer Main | 2.72 x 2.76 | Hardwood Floor, W/O To Sunroom |
| Master Main | 3.17 x 3.67 | Hardwood Floor, W/W Closet, Large Window |
| 2nd Br 2nd | 2.58 x 3.79 | Hardwood Floor, Closet |
| 3rd Br 2nd | 3.33 x 3.79 | Hardwood Floor, Closet |
| 4th Br 2nd | 3.34 x 3.49 | Hardwood Floor, Closet |
| Family Bsmt | 6.76 x 4.45 | Hardwood Floor, Gas Fireplace, Above Grade Window |
| Rec Bsmt | 3.25 x 6.82 | B/I Shelves, Above Grade Window |
| Sunroom Main | 3.65 x 2.97 | W/O To Yard, Above Grade Window |
| XXXXXXXX | XXX XX, XXXX |
XXXX XXX XXXX |
$XXX,XXX |
| XXX XX, XXXX |
XXXXXX XXX XXXX |
$XXX,XXX | |
| XXXXXXXX | XXX XX, XXXX |
XXXXXXX XXX XXXX |
|
| XXX XX, XXXX |
XXXXXX XXX XXXX |
$XXX,XXX | |
| XXXXXXXX | XXX XX, XXXX |
XXXXXXX XXX XXXX |
|
| XXX XX, XXXX |
XXXXXX XXX XXXX |
$XXX,XXX |
| XXXXXXXX XXXX | XXX XX, XXXX | $825,000 XXX XXXX |
| XXXXXXXX XXXXXX | XXX XX, XXXX | $890,000 XXX XXXX |
| XXXXXXXX XXXXXXX | XXX XX, XXXX | XXX XXXX |
| XXXXXXXX XXXXXX | XXX XX, XXXX | $799,000 XXX XXXX |
| XXXXXXXX XXXXXXX | XXX XX, XXXX | XXX XXXX |
| XXXXXXXX XXXXXX | XXX XX, XXXX | $985,000 XXX XXXX |

École élémentaire Norval-Morrisseau
Elementary: PublicO M MacKillop Public School
Elementary: PublicSt Joseph Catholic Elementary School
Elementary: CatholicSt Mary Immaculate Catholic Elementary School
Elementary: CatholicWalter Scott Public School
Elementary: PublicCrosby Heights Public School
Elementary: PublicÉcole secondaire Norval-Morrisseau
Secondary: PublicJean Vanier High School
Secondary: CatholicAlexander MacKenzie High School
Secondary: PublicLangstaff Secondary School
Secondary: PublicRichmond Hill High School
Secondary: PublicBayview Secondary School
Secondary: Public- 3 bath
- 4 bed
10672 Bayview Avenue, Richmond Hill, Ontario • L4C 3N9 • Crosby
- 4 bath
- 4 bed
- 2000 sqft
17 Kingsville Lane, Richmond Hill, Ontario • L4C 7V6 • Mill Pond




