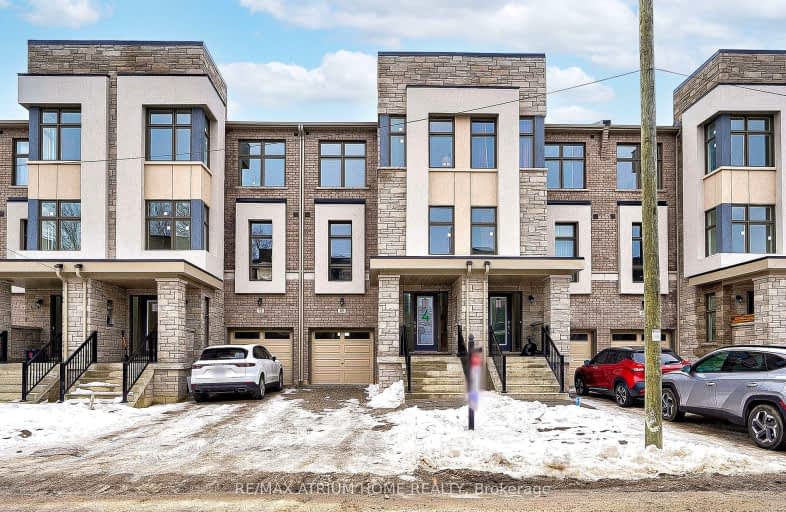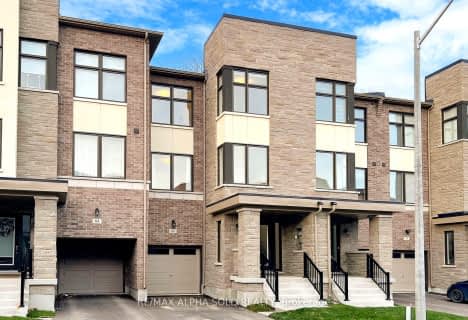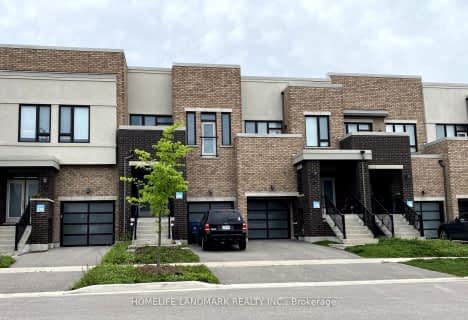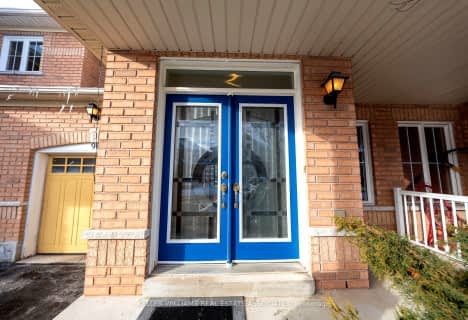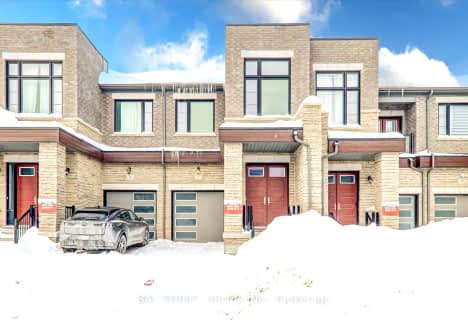Car-Dependent
- Almost all errands require a car.
Minimal Transit
- Almost all errands require a car.
Somewhat Bikeable
- Most errands require a car.

Académie de la Moraine
Elementary: PublicWhitchurch Highlands Public School
Elementary: PublicOur Lady of the Annunciation Catholic Elementary School
Elementary: CatholicLake Wilcox Public School
Elementary: PublicBond Lake Public School
Elementary: PublicMacLeod's Landing Public School
Elementary: PublicACCESS Program
Secondary: PublicDr G W Williams Secondary School
Secondary: PublicJean Vanier High School
Secondary: CatholicRichmond Green Secondary School
Secondary: PublicCardinal Carter Catholic Secondary School
Secondary: CatholicRichmond Hill High School
Secondary: Public-
Lake Wilcox Park
Sunset Beach Rd, Richmond Hill ON 1.87km -
Richmond Green Sports Centre & Park
1300 Elgin Mills Rd E (at Leslie St.), Richmond Hill ON L4S 1M5 5.65km -
Crosby Park
289 Crosby Ave (at Newkirk Rd.), Richmond Hill ON L4C 3G6 7.65km
-
BMO Bank of Montreal
11680 Yonge St (at Tower Hill Rd.), Richmond Hill ON L4E 0K4 5.41km -
Scotiabank
1580 Elgin Mills Rd E, Richmond Hill ON L4S 0B2 5.77km -
TD Bank Financial Group
1540 Elgin Mills Rd E, Richmond Hill ON L4S 0B2 5.77km
- 3 bath
- 3 bed
- 1500 sqft
15 MACE Avenue, Richmond Hill, Ontario • L4E 1K8 • Rural Richmond Hill
- 3 bath
- 3 bed
- 1500 sqft
11 MACE Avenue, Richmond Hill, Ontario • L4E 1K8 • Rural Richmond Hill
- 3 bath
- 3 bed
8 Schmeltzer Crescent, Richmond Hill, Ontario • L4E 1K8 • Rural Richmond Hill
- 3 bath
- 3 bed
- 2000 sqft
78 Tempel Street, Richmond Hill, Ontario • L4E 1K6 • Rural Richmond Hill
- 3 bath
- 3 bed
17 Barnwood Drive, Richmond Hill, Ontario • L4E 5A3 • Oak Ridges Lake Wilcox
- 4 bath
- 3 bed
- 1500 sqft
108 Dariole Drive, Richmond Hill, Ontario • L4E 0Y8 • Oak Ridges Lake Wilcox
- 5 bath
- 3 bed
- 2500 sqft
82 Puisaya Drive, Richmond Hill, Ontario • L4E 1L2 • Rural Richmond Hill
- 3 bath
- 3 bed
- 1500 sqft
100 Dovetail Drive, Richmond Hill, Ontario • L4E 5A7 • Oak Ridges Lake Wilcox
- 3 bath
- 3 bed
- 1500 sqft
11 Kohl Street, Richmond Hill, Ontario • L4E 1C6 • Oak Ridges Lake Wilcox
- 4 bath
- 3 bed
98 Lebovic Drive, Richmond Hill, Ontario • L4E 5C1 • Oak Ridges Lake Wilcox
- 3 bath
- 3 bed
- 1500 sqft
12 Schmeltzer Crescent, Richmond Hill, Ontario • L4E 1A2 • Rural Richmond Hill
