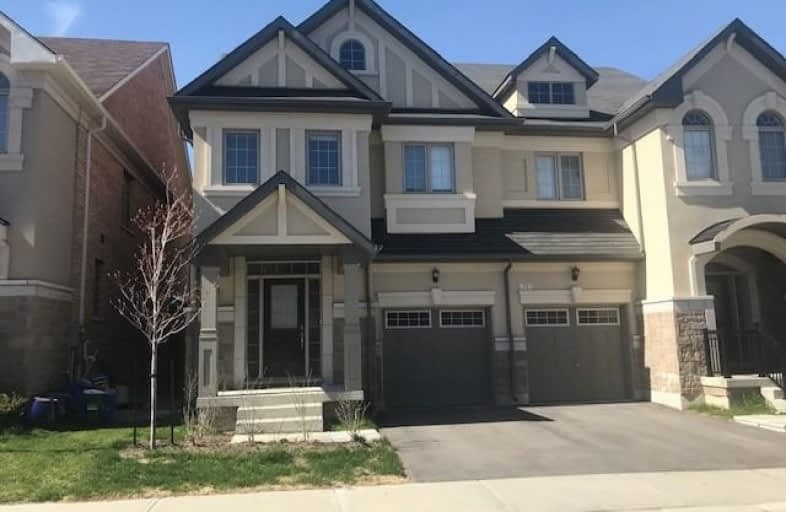Sold on Dec 02, 2019
Note: Property is not currently for sale or for rent.

-
Type: Semi-Detached
-
Style: 2-Storey
-
Size: 1500 sqft
-
Lot Size: 26.08 x 95.7 Feet
-
Age: 0-5 years
-
Taxes: $4,380 per year
-
Days on Site: 18 Days
-
Added: Dec 03, 2019 (2 weeks on market)
-
Updated:
-
Last Checked: 3 months ago
-
MLS®#: N4634390
-
Listed By: Re/max west realty inc., brokerage
Location! Location! Elegant Open Concept. 3 Bedroom/3 Bathroom, Semi-Detached Home With W/Out Basement. Approx 2000 Sq/Ft With $$ Spent On Upgrades In Kitchen, And Granite Counter Tops, Family Room With Gas Fireplace. Hardwood Floors & Oak Staircase And Much More!
Extras
All Stainless Steel Fridge, Stove, Microwave, Dishwasher, Washer& Dryer, Ac (Central), Garage Door Opener Remotes, Central Vac. All Window Coverings.
Property Details
Facts for 69 Ruffle Lane, Richmond Hill
Status
Days on Market: 18
Last Status: Sold
Sold Date: Dec 02, 2019
Closed Date: Jan 21, 2020
Expiry Date: Feb 28, 2020
Sold Price: $840,000
Unavailable Date: Dec 02, 2019
Input Date: Nov 14, 2019
Property
Status: Sale
Property Type: Semi-Detached
Style: 2-Storey
Size (sq ft): 1500
Age: 0-5
Area: Richmond Hill
Community: Oak Ridges
Availability Date: Tba
Inside
Bedrooms: 3
Bathrooms: 3
Kitchens: 1
Rooms: 6
Den/Family Room: Yes
Air Conditioning: Central Air
Fireplace: Yes
Laundry Level: Upper
Central Vacuum: Y
Washrooms: 3
Utilities
Electricity: Yes
Gas: Yes
Cable: Yes
Telephone: Yes
Building
Basement: Unfinished
Basement 2: W/O
Heat Type: Forced Air
Heat Source: Gas
Exterior: Stone
Exterior: Stucco/Plaster
Elevator: N
UFFI: No
Water Supply: Municipal
Special Designation: Unknown
Parking
Driveway: Private
Garage Spaces: 1
Garage Type: Attached
Covered Parking Spaces: 2
Total Parking Spaces: 2
Fees
Tax Year: 2018
Tax Legal Description: Part Of Lot 2 On Plan M807 Designated As Pa
Taxes: $4,380
Additional Mo Fees: 114.66
Highlights
Feature: Park
Feature: Public Transit
Feature: School
Feature: School Bus Route
Land
Cross Street: Bathurst/King Rd
Municipality District: Richmond Hill
Fronting On: North
Parcel of Tied Land: Y
Pool: None
Sewer: Sewers
Lot Depth: 95.7 Feet
Lot Frontage: 26.08 Feet
Zoning: Res
Rooms
Room details for 69 Ruffle Lane, Richmond Hill
| Type | Dimensions | Description |
|---|---|---|
| Living Main | 3.05 x 6.30 | Open Concept, Hardwood Floor |
| Dining Main | 3.05 x 6.30 | Open Concept, Hardwood Floor |
| Family Main | 3.60 x 4.76 | Hardwood Floor, Large Window, Gas Fireplace |
| Kitchen Main | 2.63 x 3.05 | Hardwood Floor, Granite Counter |
| Breakfast Main | 2.45 x 2.48 | Ceramic Floor, W/O To Deck |
| Master 2nd | 3.84 x 5.36 | Broadloom, Double Doors, 5 Pc Bath |
| 2nd Br 2nd | 3.00 x 4.08 | Broadloom, W/I Closet, 3 Pc Bath |
| 3rd Br 2nd | 3.10 x 3.70 | Broadloom, Closet, Large Window |
| Br Lower | - | Walk-Out |
| XXXXXXXX | XXX XX, XXXX |
XXXX XXX XXXX |
$XXX,XXX |
| XXX XX, XXXX |
XXXXXX XXX XXXX |
$XXX,XXX | |
| XXXXXXXX | XXX XX, XXXX |
XXXXXXX XXX XXXX |
|
| XXX XX, XXXX |
XXXXXX XXX XXXX |
$XXX,XXX | |
| XXXXXXXX | XXX XX, XXXX |
XXXXXX XXX XXXX |
$X,XXX |
| XXX XX, XXXX |
XXXXXX XXX XXXX |
$X,XXX |
| XXXXXXXX XXXX | XXX XX, XXXX | $840,000 XXX XXXX |
| XXXXXXXX XXXXXX | XXX XX, XXXX | $798,000 XXX XXXX |
| XXXXXXXX XXXXXXX | XXX XX, XXXX | XXX XXXX |
| XXXXXXXX XXXXXX | XXX XX, XXXX | $845,000 XXX XXXX |
| XXXXXXXX XXXXXX | XXX XX, XXXX | $2,100 XXX XXXX |
| XXXXXXXX XXXXXX | XXX XX, XXXX | $2,200 XXX XXXX |

ÉIC Renaissance
Elementary: CatholicWindham Ridge Public School
Elementary: PublicKettle Lakes Public School
Elementary: PublicFather Frederick McGinn Catholic Elementary School
Elementary: CatholicOak Ridges Public School
Elementary: PublicOur Lady of Hope Catholic Elementary School
Elementary: CatholicACCESS Program
Secondary: PublicÉSC Renaissance
Secondary: CatholicDr G W Williams Secondary School
Secondary: PublicKing City Secondary School
Secondary: PublicCardinal Carter Catholic Secondary School
Secondary: CatholicSt Theresa of Lisieux Catholic High School
Secondary: Catholic

