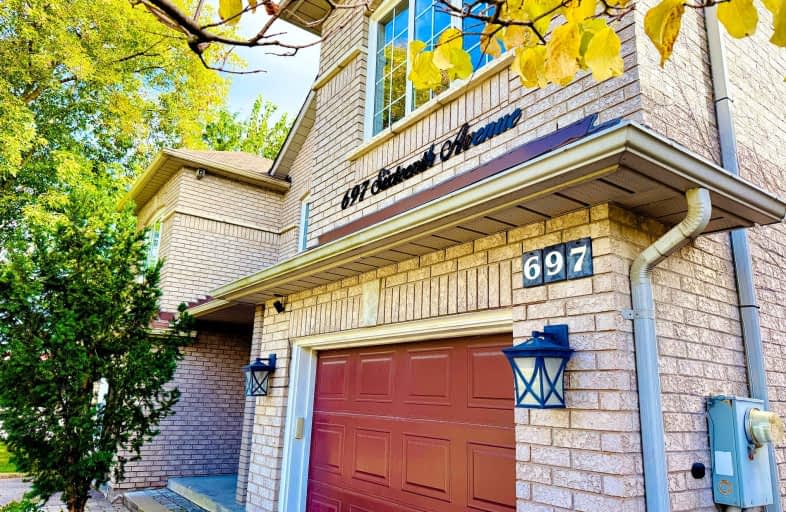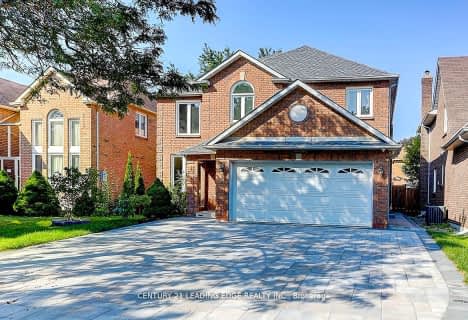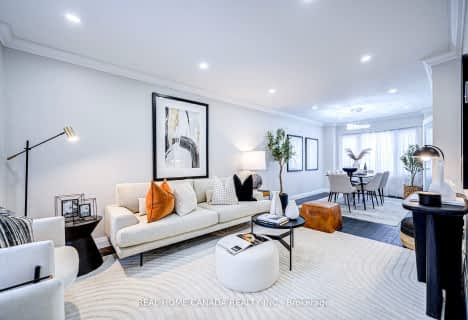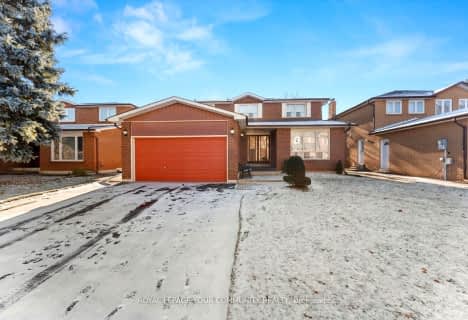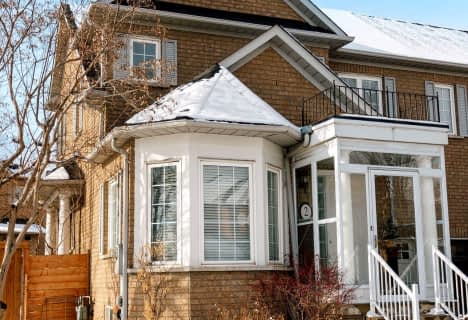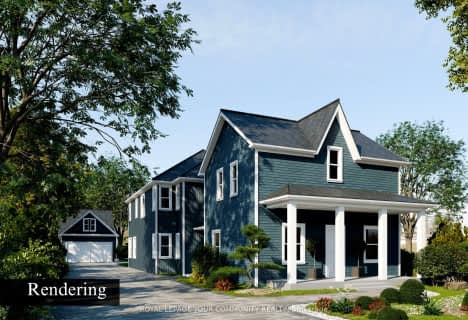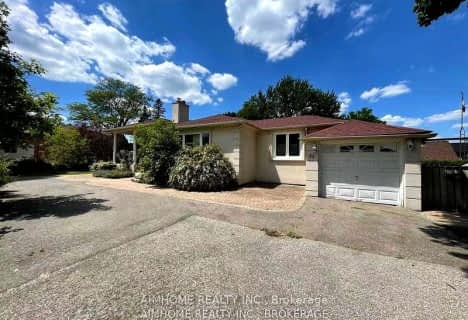Very Walkable
- Most errands can be accomplished on foot.
Some Transit
- Most errands require a car.
Somewhat Bikeable
- Most errands require a car.

St Joseph Catholic Elementary School
Elementary: CatholicSixteenth Avenue Public School
Elementary: PublicChrist the King Catholic Elementary School
Elementary: CatholicAdrienne Clarkson Public School
Elementary: PublicDoncrest Public School
Elementary: PublicBayview Hill Elementary School
Elementary: PublicÉcole secondaire Norval-Morrisseau
Secondary: PublicThornlea Secondary School
Secondary: PublicJean Vanier High School
Secondary: CatholicLangstaff Secondary School
Secondary: PublicSt Robert Catholic High School
Secondary: CatholicBayview Secondary School
Secondary: Public-
Mill Pond Park
262 Mill St (at Trench St), Richmond Hill ON 3.84km -
Pamona Valley Tennis Club
Markham ON 4.42km -
Rosedale North Park
350 Atkinson Ave, Vaughan ON 5.45km
-
CIBC
8825 Yonge St (South Hill Shopping Centre), Richmond Hill ON L4C 6Z1 1.85km -
BMO Bank of Montreal
1070 Major MacKenzie Dr E (at Bayview Ave), Richmond Hill ON L4S 1P3 2.16km -
TD Bank Financial Group
220 Commerce Valley Dr W, Markham ON L3T 0A8 2.58km
- 3 bath
- 4 bed
- 2000 sqft
11 Mary Gapper Crescent, Richmond Hill, Ontario • L4C 7L9 • North Richvale
- 4 bath
- 5 bed
- 2500 sqft
19 Estoril Street, Richmond Hill, Ontario • L4C 0B9 • Observatory
- 5 bath
- 3 bed
- 1500 sqft
53 Lillooet Crescent, Richmond Hill, Ontario • L4C 5A6 • North Richvale
