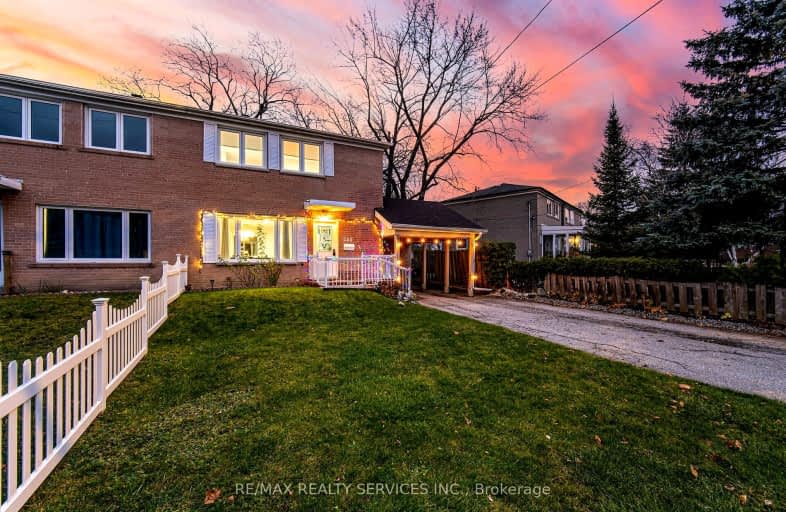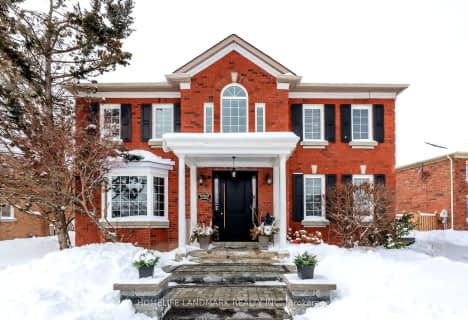Somewhat Walkable
- Some errands can be accomplished on foot.
Some Transit
- Most errands require a car.
Somewhat Bikeable
- Most errands require a car.

École élémentaire Norval-Morrisseau
Elementary: PublicCorpus Christi Catholic Elementary School
Elementary: CatholicWalter Scott Public School
Elementary: PublicRichmond Rose Public School
Elementary: PublicCrosby Heights Public School
Elementary: PublicBeverley Acres Public School
Elementary: PublicÉcole secondaire Norval-Morrisseau
Secondary: PublicJean Vanier High School
Secondary: CatholicAlexander MacKenzie High School
Secondary: PublicRichmond Green Secondary School
Secondary: PublicRichmond Hill High School
Secondary: PublicBayview Secondary School
Secondary: Public-
Leno mills park
Richmond Hill ON 1.92km -
David Hamilton Park
124 Blackmore Ave (near Valleymede Drive), Richmond Hill ON L4B 2B1 4.27km -
Lake Wilcox Park
Sunset Beach Rd, Richmond Hill ON 7.03km
-
TD Bank Financial Group
10395 Yonge St (at Crosby Ave), Richmond Hill ON L4C 3C2 0.94km -
CIBC
10520 Yonge St (10520 Yonge St), Richmond Hill ON L4C 3C7 1.02km -
Scotiabank
10355 Yonge St (btwn Elgin Mills Rd & Canyon Hill Ave), Richmond Hill ON L4C 3C1 1.35km
- 2 bath
- 3 bed
- 1100 sqft
123 Kersey Crescent, Richmond Hill, Ontario • L4C 5X4 • North Richvale
- 2 bath
- 3 bed
- 700 sqft
315 Blue Grass Boulevard, Richmond Hill, Ontario • L4C 3H3 • Crosby






















