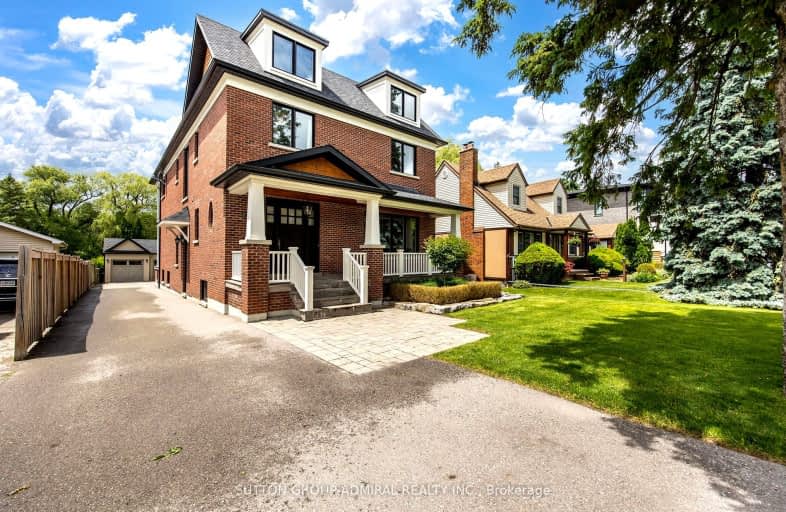Somewhat Walkable
- Some errands can be accomplished on foot.
Some Transit
- Most errands require a car.
Somewhat Bikeable
- Most errands require a car.

École élémentaire Norval-Morrisseau
Elementary: PublicO M MacKillop Public School
Elementary: PublicSt Anne Catholic Elementary School
Elementary: CatholicSt Mary Immaculate Catholic Elementary School
Elementary: CatholicPleasantville Public School
Elementary: PublicSilver Pines Public School
Elementary: PublicÉcole secondaire Norval-Morrisseau
Secondary: PublicJean Vanier High School
Secondary: CatholicAlexander MacKenzie High School
Secondary: PublicRichmond Hill High School
Secondary: PublicSt Theresa of Lisieux Catholic High School
Secondary: CatholicBayview Secondary School
Secondary: Public-
DIYAKO Bar & Lounge
10164 Yonge Street, Richmond Hill, ON L4C 1T6 1.11km -
AllStar Wings & Ribs
10520 Yonge Street, Richmond Hill, ON L4C 3C9 1.16km -
G Bar Lounge
10165 Yonge Street, Richmond Hill, ON L4C 1T5 1.16km
-
Tim Hortons
10 Trench St, Richmond Hill, ON L4C 4Z3 0.78km -
Covernotes Coffee House
10268 Yonge Street, Richmond Hill, ON L4C 3B3 1.02km -
Gate Cafe
10185 Yonge St, Unit 2, Richmond Hill, ON L4C 1T5 1.13km
-
Womens Fitness Clubs of Canada
10341 Yonge Street, Unit 3, Richmond Hill, ON L4C 3C1 1.15km -
Anytime Fitness
10720 Yonge Street, Richmond Hill, ON L4C 3C9 1.51km -
The FIT room
137C Centre Street E, Richmond Hill, ON L4C 1A5 1.62km
-
Health Plus Pharmacy
10 Trench Street, Richmond Hill, ON L4C 4Z3 0.78km -
Shoppers Drug Mart
10620 Yonge St, Richmond Hill, ON L4C 0C7 1.3km -
Upper Yonge Pharmacy Rx Pharmachoice
10909 Yonge Street, Unit 57, Richmond Hill, ON L4C 3E3 2km
-
Mackenzie Health Mackenzie Health - Central Bistro
10 Trench Street, Richmond Hill, ON L4C 4Z3 0.78km -
Rayhan Kabob
30 Levendale Road, Richmond Hill, ON L4C 3C7 1.01km -
Pizza Nova
18 Levendale Rd, Richmond Hill, ON L4C 4H2 1.03km
-
Hillcrest Mall
9350 Yonge Street, Richmond Hill, ON L4C 5G2 2.78km -
Village Gate
9665 Avenue Bayview, Richmond Hill, ON L4C 9V4 3.32km -
Richlane Mall
9425 Leslie Street, Richmond Hill, ON L4B 3N7 5.34km
-
Bismillah Grocers
10288 Yonge Street, Richmond Hill, ON L4C 3B8 1km -
Heeva Fine Foods
10454 Yonge Street, Richmond Hill, ON L4C 3C4 1.1km -
Healthy Planet Richmond Hill
10520 Yonge Street, Unit 32, Richmond Hill, ON L4C 3C7 1.16km
-
Lcbo
10375 Yonge Street, Richmond Hill, ON L4C 3C2 1.16km -
LCBO
9970 Dufferin Street, Vaughan, ON L6A 4K1 3.52km -
The Beer Store
8825 Yonge Street, Richmond Hill, ON L4C 6Z1 4.16km
-
Esso
10579 Yonge Street, Richmond Hill, ON L4C 3C5 1.35km -
Shell Select
10700 Bathurst Street, Maple, ON L6A 4B6 1.46km -
Twin Hills Ford Lincoln Limited
10801 Yonge Street, Richmond Hill, ON L4C 3E3 1.76km
-
Elgin Mills Theatre
10909 Yonge Street, Richmond Hill, ON L4C 3E3 2.04km -
Imagine Cinemas
10909 Yonge Street, Unit 33, Richmond Hill, ON L4C 3E3 2.11km -
SilverCity Richmond Hill
8725 Yonge Street, Richmond Hill, ON L4C 6Z1 4.52km
-
Richmond Hill Public Library - Central Library
1 Atkinson Street, Richmond Hill, ON L4C 0H5 1.28km -
Richmond Hill Public Library-Richvale Library
40 Pearson Avenue, Richmond Hill, ON L4C 6V5 3.75km -
Richmond Hill Public Library - Richmond Green
1 William F Bell Parkway, Richmond Hill, ON L4S 1N2 5.23km
-
Mackenzie Health
10 Trench Street, Richmond Hill, ON L4C 4Z3 0.78km -
Shouldice Hospital
7750 Bayview Avenue, Thornhill, ON L3T 4A3 7.33km -
Cortellucci Vaughan Hospital
3200 Major MacKenzie Drive W, Vaughan, ON L6A 4Z3 7.67km
- 6 bath
- 5 bed
- 3500 sqft
149 Milky Way Drive, Richmond Hill, Ontario • L4C 4Y3 • Observatory
- 7 bath
- 4 bed
- 3500 sqft
23 Milky Way Drive, Richmond Hill, Ontario • L4C 4M9 • Observatory
- 5 bath
- 4 bed
- 3500 sqft
6 Magistrale Court, Richmond Hill, Ontario • L4C 0H3 • North Richvale
- 5 bath
- 4 bed
- 3500 sqft
26 RED GIANT Street, Richmond Hill, Ontario • L4C 4Z1 • Observatory
- 5 bath
- 4 bed
- 3500 sqft
130 Grey Alder Avenue, Richmond Hill, Ontario • L4B 3P9 • Langstaff













