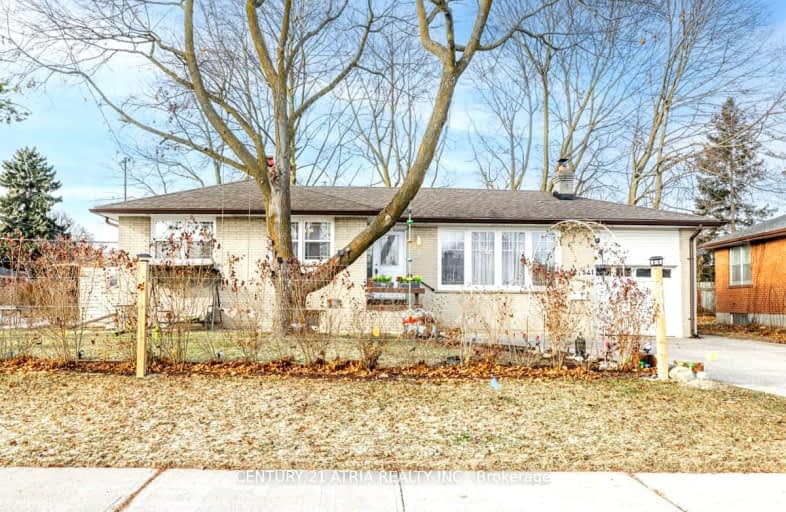Very Walkable
- Most errands can be accomplished on foot.
Some Transit
- Most errands require a car.
Somewhat Bikeable
- Most errands require a car.

Walter Scott Public School
Elementary: PublicH G Bernard Public School
Elementary: PublicMichaelle Jean Public School
Elementary: PublicRichmond Rose Public School
Elementary: PublicCrosby Heights Public School
Elementary: PublicBeverley Acres Public School
Elementary: PublicÉcole secondaire Norval-Morrisseau
Secondary: PublicJean Vanier High School
Secondary: CatholicAlexander MacKenzie High School
Secondary: PublicRichmond Green Secondary School
Secondary: PublicRichmond Hill High School
Secondary: PublicBayview Secondary School
Secondary: Public-
Local Park
1.33km -
Lake Wilcox Park
Sunset Beach Rd, Richmond Hill ON 6.73km -
Toogood Pond
Carlton Rd (near Main St.), Unionville ON L3R 4J8 8.93km
-
CIBC
10520 Yonge St (10520 Yonge St), Richmond Hill ON L4C 3C7 1.52km -
Scotiabank
10355 Yonge St (btwn Elgin Mills Rd & Canyon Hill Ave), Richmond Hill ON L4C 3C1 1.62km -
Scotiabank
9665 Bayview Ave, Richmond Hill ON L4C 9V4 2.33km
- 4 bath
- 4 bed
- 2000 sqft
83 Hilts Drive, Richmond Hill, Ontario • L4S 0H8 • Rural Richmond Hill
- 3 bath
- 3 bed
- 2000 sqft
21 Bawden Drive, Richmond Hill, Ontario • L4S 0H3 • Rural Richmond Hill






















