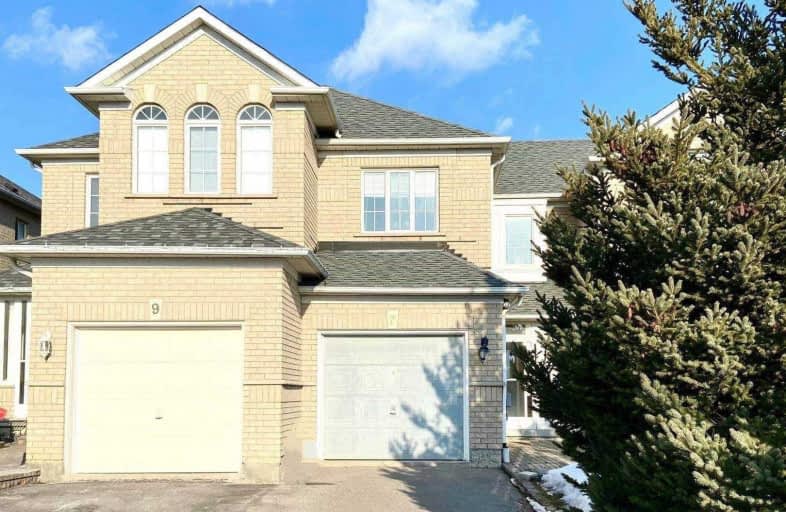
O M MacKillop Public School
Elementary: Public
1.50 km
Corpus Christi Catholic Elementary School
Elementary: Catholic
0.58 km
St Mary Immaculate Catholic Elementary School
Elementary: Catholic
1.43 km
H G Bernard Public School
Elementary: Public
1.08 km
Silver Pines Public School
Elementary: Public
1.20 km
Trillium Woods Public School
Elementary: Public
1.35 km
École secondaire Norval-Morrisseau
Secondary: Public
1.93 km
Jean Vanier High School
Secondary: Catholic
2.32 km
Alexander MacKenzie High School
Secondary: Public
2.78 km
Richmond Hill High School
Secondary: Public
0.96 km
St Theresa of Lisieux Catholic High School
Secondary: Catholic
1.75 km
Bayview Secondary School
Secondary: Public
3.01 km





