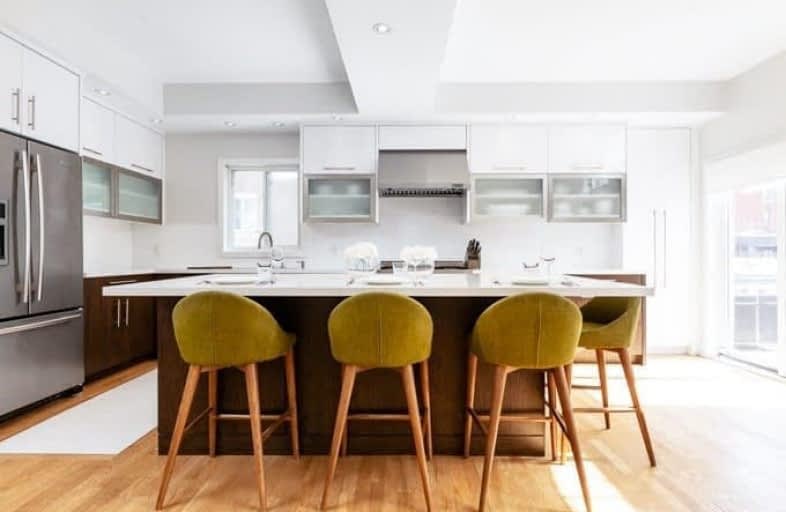Sold on Mar 27, 2019
Note: Property is not currently for sale or for rent.

-
Type: Att/Row/Twnhouse
-
Style: 2-Storey
-
Size: 1500 sqft
-
Lot Size: 24.61 x 88.58 Feet
-
Age: 6-15 years
-
Taxes: $3,933 per year
-
Days on Site: 7 Days
-
Added: Mar 20, 2019 (1 week on market)
-
Updated:
-
Last Checked: 3 months ago
-
MLS®#: N4388027
-
Listed By: Re/max realtron smart choice team, brokerage
Whether You Love Arriving At Your Home In The Evening To Enjoy A Glass Of Wine And Relax By A Cozy Fireplace Or Perhaps You Enjoy Cooking For You And Your Family, This Is A Home You Don't Want To Miss! Upgrades Include Custom Built Kitchen Installed In 2014, 9-Foot Ceilings On The First Floor, Direct Access To Garage From Inside The House, Upgraded Floors And Stairs, A Finished Basement Ready To Go For Entertainment. 5 Min Walk To Yonge St And Amenities!
Extras
High-End Jenn Air Stainless Steel Appliances: Double Door Fridge With Freezer Bottom Drawer, 36" Gas Range, Built-In Hood Fan, Built-In Microwave, Dishwasher, Soft Closing Drawers And Cabinets. Washer And Dryer. Exclude: Outdoor Hot Tub
Property Details
Facts for 7 Brumstead Drive, Richmond Hill
Status
Days on Market: 7
Last Status: Sold
Sold Date: Mar 27, 2019
Closed Date: Jun 12, 2019
Expiry Date: Jun 20, 2019
Sold Price: $800,000
Unavailable Date: Mar 27, 2019
Input Date: Mar 20, 2019
Property
Status: Sale
Property Type: Att/Row/Twnhouse
Style: 2-Storey
Size (sq ft): 1500
Age: 6-15
Area: Richmond Hill
Community: Jefferson
Availability Date: Tbd
Inside
Bedrooms: 3
Bathrooms: 4
Kitchens: 1
Rooms: 5
Den/Family Room: Yes
Air Conditioning: Central Air
Fireplace: Yes
Washrooms: 4
Building
Basement: Finished
Heat Type: Forced Air
Heat Source: Gas
Exterior: Brick
Water Supply: Municipal
Special Designation: Unknown
Parking
Driveway: Private
Garage Spaces: 1
Garage Type: Built-In
Covered Parking Spaces: 2
Fees
Tax Year: 2018
Tax Legal Description: Pt Blk 166, Pl 65M3855,Pt 28 65R28757
Taxes: $3,933
Highlights
Feature: School
Land
Cross Street: Yonge/Jefferson Side
Municipality District: Richmond Hill
Fronting On: South
Pool: None
Sewer: Sewers
Lot Depth: 88.58 Feet
Lot Frontage: 24.61 Feet
Additional Media
- Virtual Tour: https://tours.bhtours.ca/ae36fa2c/nb/
Open House
Open House Date: 2019-03-24
Open House Start: 02:00:00
Open House Finished: 04:00:00
Rooms
Room details for 7 Brumstead Drive, Richmond Hill
| Type | Dimensions | Description |
|---|---|---|
| Living Main | 4.06 x 5.46 | Hardwood Floor, Large Window, Access To Garage |
| Dining Main | 3.15 x 6.20 | Hardwood Floor, Pot Lights, Open Concept |
| Family Main | 3.15 x 6.20 | Cathedral Ceiling, Gas Fireplace, O/Looks Backyard |
| Kitchen Main | 6.20 x 2.64 | Quartz Counter, Modern Kitchen, W/O To Deck |
| Master 2nd | 4.55 x 3.71 | 4 Pc Ensuite, W/I Closet, O/Looks Backyard |
| 2nd Br 2nd | 3.33 x 2.72 | Laminate, Closet, Picture Window |
| 3rd Br 2nd | 3.96 x 2.92 | Laminate, Closet, Picture Window |
| Rec Lower | 5.97 x 5.64 | Laminate, Pot Lights, 3 Pc Bath |
| Laundry Lower | 3.05 x 1.83 |
| XXXXXXXX | XXX XX, XXXX |
XXXX XXX XXXX |
$XXX,XXX |
| XXX XX, XXXX |
XXXXXX XXX XXXX |
$XXX,XXX |
| XXXXXXXX XXXX | XXX XX, XXXX | $800,000 XXX XXXX |
| XXXXXXXX XXXXXX | XXX XX, XXXX | $780,000 XXX XXXX |

St Marguerite D'Youville Catholic Elementary School
Elementary: CatholicBond Lake Public School
Elementary: PublicKettle Lakes Public School
Elementary: PublicMacLeod's Landing Public School
Elementary: PublicMoraine Hills Public School
Elementary: PublicBeynon Fields Public School
Elementary: PublicACCESS Program
Secondary: PublicÉcole secondaire Norval-Morrisseau
Secondary: PublicÉSC Renaissance
Secondary: CatholicCardinal Carter Catholic Secondary School
Secondary: CatholicRichmond Hill High School
Secondary: PublicSt Theresa of Lisieux Catholic High School
Secondary: Catholic

