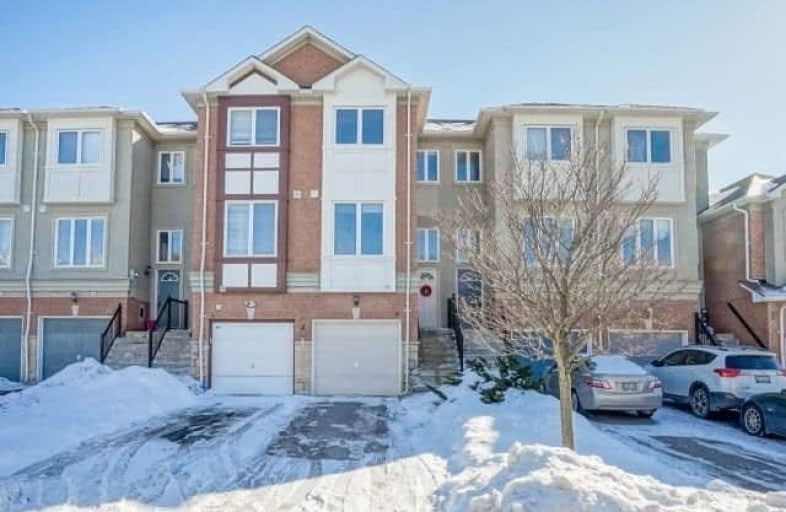Sold on Mar 12, 2019
Note: Property is not currently for sale or for rent.

-
Type: Att/Row/Twnhouse
-
Style: 2-Storey
-
Lot Size: 14.76 x 90.26 Feet
-
Age: No Data
-
Taxes: $4,101 per year
-
Days on Site: 20 Days
-
Added: Feb 20, 2019 (2 weeks on market)
-
Updated:
-
Last Checked: 3 months ago
-
MLS®#: N4363328
-
Listed By: Re/max realtron realty inc., brokerage
Richmond Hill Prime Location 3 Bedrooms, 4 Bathrooms Town Home. Fully Fenced Yard, Quiet St. Nice And Open Layout. New Roof, Newly Renovated W/O Basement With 3Pc Bathroom. Gleaming Harwood Flooring. Main Floor 9Ft Ceiling. Master Bedroom With 4 Pcs Ensuite, Walk-In Closet. Steps To Yonge/ Highway 7/407 And Public Transit, Close To Community Centre, Hillcrest Shopping Mall, Cinema And More!!!
Extras
S/S Fridge, S/S Stove, S/S Range Hood, S/S Dishwasher, Washer, Dryer, All Window Coverings, All Light Fixtures, Garage Door Opener, Cac, Cvac
Property Details
Facts for 7 Coburg Crescent, Richmond Hill
Status
Days on Market: 20
Last Status: Sold
Sold Date: Mar 12, 2019
Closed Date: Apr 30, 2019
Expiry Date: May 31, 2019
Sold Price: $815,000
Unavailable Date: Mar 12, 2019
Input Date: Feb 20, 2019
Property
Status: Sale
Property Type: Att/Row/Twnhouse
Style: 2-Storey
Area: Richmond Hill
Community: Langstaff
Availability Date: 60 Days/Tbd
Inside
Bedrooms: 3
Bedrooms Plus: 1
Bathrooms: 4
Kitchens: 1
Rooms: 8
Den/Family Room: No
Air Conditioning: Central Air
Fireplace: No
Washrooms: 4
Building
Basement: Finished
Basement 2: W/O
Heat Type: Forced Air
Heat Source: Gas
Exterior: Brick
Water Supply: Municipal
Special Designation: Unknown
Parking
Driveway: Private
Garage Spaces: 1
Garage Type: Built-In
Covered Parking Spaces: 2
Fees
Tax Year: 2018
Tax Legal Description: Pt Blk 2 Pl 65M3205, Pts 25 & 26, 65R23181
Taxes: $4,101
Highlights
Feature: Library
Feature: Park
Feature: Public Transit
Feature: School
Land
Cross Street: Yonge And Bantry
Municipality District: Richmond Hill
Fronting On: South
Pool: None
Sewer: Sewers
Lot Depth: 90.26 Feet
Lot Frontage: 14.76 Feet
Additional Media
- Virtual Tour: http://uniquevtour.com/vtour/7-coburg-crescent-richmond-hill-on
Rooms
Room details for 7 Coburg Crescent, Richmond Hill
| Type | Dimensions | Description |
|---|---|---|
| Living Main | 4.20 x 5.74 | Hardwood Floor, Open Concept, Large Window |
| Dining Main | 4.20 x 5.74 | Hardwood Floor, Open Concept, Combined W/Living |
| Kitchen Main | 2.91 x 3.77 | Ceramic Floor, Backsplash, Double Sink |
| Breakfast Main | 2.72 x 2.76 | Ceramic Floor, Casement Windows, Open Concept |
| Master 2nd | 3.65 x 4.20 | 4 Pc Ensuite, Casement Windows, W/I Closet |
| 2nd Br 2nd | 2.77 x 2.83 | Laminate, Casement Windows, Double Closet |
| 3rd Br 2nd | 3.20 x 3.14 | Laminate, Casement Windows, Double Closet |
| Rec Bsmt | 3.77 x 4.21 | Laminate, W/O To Yard, 3 Pc Bath |
| XXXXXXXX | XXX XX, XXXX |
XXXX XXX XXXX |
$XXX,XXX |
| XXX XX, XXXX |
XXXXXX XXX XXXX |
$XXX,XXX | |
| XXXXXXXX | XXX XX, XXXX |
XXXXXXX XXX XXXX |
|
| XXX XX, XXXX |
XXXXXX XXX XXXX |
$XXX,XXX | |
| XXXXXXXX | XXX XX, XXXX |
XXXXXXXX XXX XXXX |
|
| XXX XX, XXXX |
XXXXXX XXX XXXX |
$XXX,XXX | |
| XXXXXXXX | XXX XX, XXXX |
XXXXXXX XXX XXXX |
|
| XXX XX, XXXX |
XXXXXX XXX XXXX |
$XXX,XXX |
| XXXXXXXX XXXX | XXX XX, XXXX | $815,000 XXX XXXX |
| XXXXXXXX XXXXXX | XXX XX, XXXX | $825,000 XXX XXXX |
| XXXXXXXX XXXXXXX | XXX XX, XXXX | XXX XXXX |
| XXXXXXXX XXXXXX | XXX XX, XXXX | $798,000 XXX XXXX |
| XXXXXXXX XXXXXXXX | XXX XX, XXXX | XXX XXXX |
| XXXXXXXX XXXXXX | XXX XX, XXXX | $898,900 XXX XXXX |
| XXXXXXXX XXXXXXX | XXX XX, XXXX | XXX XXXX |
| XXXXXXXX XXXXXX | XXX XX, XXXX | $699,900 XXX XXXX |

Ross Doan Public School
Elementary: PublicRoselawn Public School
Elementary: PublicSt John Paul II Catholic Elementary School
Elementary: CatholicSixteenth Avenue Public School
Elementary: PublicCharles Howitt Public School
Elementary: PublicRed Maple Public School
Elementary: PublicÉcole secondaire Norval-Morrisseau
Secondary: PublicThornlea Secondary School
Secondary: PublicAlexander MacKenzie High School
Secondary: PublicLangstaff Secondary School
Secondary: PublicThornhill Secondary School
Secondary: PublicBayview Secondary School
Secondary: Public- 2 bath
- 3 bed
163 Tamarack Drive, Markham, Ontario • L3T 4X3 • Aileen-Willowbrook
- 3 bath
- 3 bed
24 West Borough Street, Markham, Ontario • L3T 4X5 • Aileen-Willowbrook
- — bath
- — bed
37 Moresby Street, Richmond Hill, Ontario • L4B 4K9 • Langstaff





