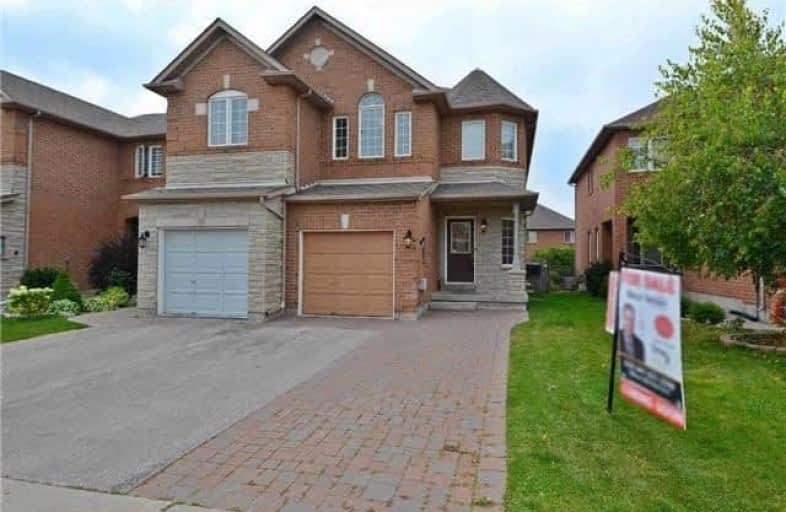Sold on Jan 19, 2018
Note: Property is not currently for sale or for rent.

-
Type: Att/Row/Twnhouse
-
Style: 2-Storey
-
Size: 1500 sqft
-
Lot Size: 24.93 x 110.73 Feet
-
Age: No Data
-
Taxes: $3,943 per year
-
Days on Site: 4 Days
-
Added: Sep 07, 2019 (4 days on market)
-
Updated:
-
Last Checked: 3 months ago
-
MLS®#: N4020762
-
Listed By: Century 21 heritage group ltd., brokerage
La Dolce Vita. Original Seller, This Beautiful End Unit W/ 4 Bdrm & Prof Finished Bsmt Is Meticulously Done & Very Well Maintained, Shows 10+++. Combined Living & Dining, Large Family, Nice Kitchen With Breakfast Area. 9' Smooth Ceilings W/ Crown Moulding, Hardwood Flr & Large Master Bdrm W/ 4Pc Ensuite & Large W/I Closet, Double Driveway & Very Private Bckyrd. Walking Distance To High Ranking Trillium Richmond Hill Schools & All Amenities. Fair Market Value.
Extras
Fridge, Stove, Dishwasher, Washer, Dryer, 3 Parking Spots, Extra Interlocking On Driveway, Freshly Painted, Private Backyard, New Central Air Conditioner, Rough In For Central Vac. All Window Coverings, All Elf's, Newer Roof
Property Details
Facts for 7 Firwood Drive, Richmond Hill
Status
Days on Market: 4
Last Status: Sold
Sold Date: Jan 19, 2018
Closed Date: Feb 28, 2018
Expiry Date: May 15, 2018
Sold Price: $810,000
Unavailable Date: Jan 19, 2018
Input Date: Jan 15, 2018
Prior LSC: Listing with no contract changes
Property
Status: Sale
Property Type: Att/Row/Twnhouse
Style: 2-Storey
Size (sq ft): 1500
Area: Richmond Hill
Community: Westbrook
Availability Date: Tba
Inside
Bedrooms: 4
Bathrooms: 4
Kitchens: 1
Rooms: 10
Den/Family Room: No
Air Conditioning: Central Air
Fireplace: No
Laundry Level: Lower
Central Vacuum: Y
Washrooms: 4
Building
Basement: Finished
Heat Type: Forced Air
Heat Source: Gas
Exterior: Brick
Exterior: Stone
UFFI: No
Water Supply: Municipal
Special Designation: Accessibility
Parking
Driveway: Private
Garage Spaces: 1
Garage Type: Built-In
Covered Parking Spaces: 2
Total Parking Spaces: 3
Fees
Tax Year: 2017
Tax Legal Description: Pt Blk 25, 65M3146, Pt 119, 35R19552
Taxes: $3,943
Land
Cross Street: Yonge And Gamble
Municipality District: Richmond Hill
Fronting On: South
Pool: None
Sewer: Sewers
Lot Depth: 110.73 Feet
Lot Frontage: 24.93 Feet
Rooms
Room details for 7 Firwood Drive, Richmond Hill
| Type | Dimensions | Description |
|---|---|---|
| Living Main | 3.04 x 6.09 | Hardwood Floor, Combined W/Dining |
| Dining Main | 3.04 x 6.09 | Hardwood Floor, Combined W/Living, Crown Moulding |
| Family Main | 3.04 x 4.88 | Hardwood Floor, Large Window |
| Kitchen Main | 2.44 x 3.04 | Ceramic Floor, Family Size Kitchen, Backsplash |
| Breakfast Main | 2.44 x 2.44 | Ceramic Floor, W/O To Yard, Window |
| Foyer Main | 3.04 x 3.65 | Ceramic Floor, Access To Garage, Closet |
| Master 2nd | 3.35 x 5.64 | Hardwood Floor, 4 Pc Ensuite, W/I Closet |
| 2nd Br 2nd | 3.04 x 4.25 | Broadloom, Window, Closet |
| 3rd Br 2nd | 2.75 x 3.54 | Broadloom, Window, Closet |
| 4th Br 2nd | 2.75 x 3.04 | Broadloom, Window, Closet |
| Rec Bsmt | 6.97 x 7.31 | Ceramic Floor, Open Concept, Window |
| XXXXXXXX | XXX XX, XXXX |
XXXX XXX XXXX |
$XXX,XXX |
| XXX XX, XXXX |
XXXXXX XXX XXXX |
$XXX,XXX | |
| XXXXXXXX | XXX XX, XXXX |
XXXXXXX XXX XXXX |
|
| XXX XX, XXXX |
XXXXXX XXX XXXX |
$XXX,XXX | |
| XXXXXXXX | XXX XX, XXXX |
XXXXXXX XXX XXXX |
|
| XXX XX, XXXX |
XXXXXX XXX XXXX |
$XXX,XXX |
| XXXXXXXX XXXX | XXX XX, XXXX | $810,000 XXX XXXX |
| XXXXXXXX XXXXXX | XXX XX, XXXX | $819,000 XXX XXXX |
| XXXXXXXX XXXXXXX | XXX XX, XXXX | XXX XXXX |
| XXXXXXXX XXXXXX | XXX XX, XXXX | $888,000 XXX XXXX |
| XXXXXXXX XXXXXXX | XXX XX, XXXX | XXX XXXX |
| XXXXXXXX XXXXXX | XXX XX, XXXX | $999,000 XXX XXXX |

Corpus Christi Catholic Elementary School
Elementary: CatholicFather Henri J M Nouwen Catholic Elementary School
Elementary: CatholicH G Bernard Public School
Elementary: PublicSt Marguerite D'Youville Catholic Elementary School
Elementary: CatholicMoraine Hills Public School
Elementary: PublicTrillium Woods Public School
Elementary: PublicÉcole secondaire Norval-Morrisseau
Secondary: PublicJean Vanier High School
Secondary: CatholicAlexander MacKenzie High School
Secondary: PublicRichmond Hill High School
Secondary: PublicSt Theresa of Lisieux Catholic High School
Secondary: CatholicBayview Secondary School
Secondary: Public- 4 bath
- 4 bed
51 Rose Branch Drive, Richmond Hill, Ontario • L4S 1J3 • Devonsleigh



