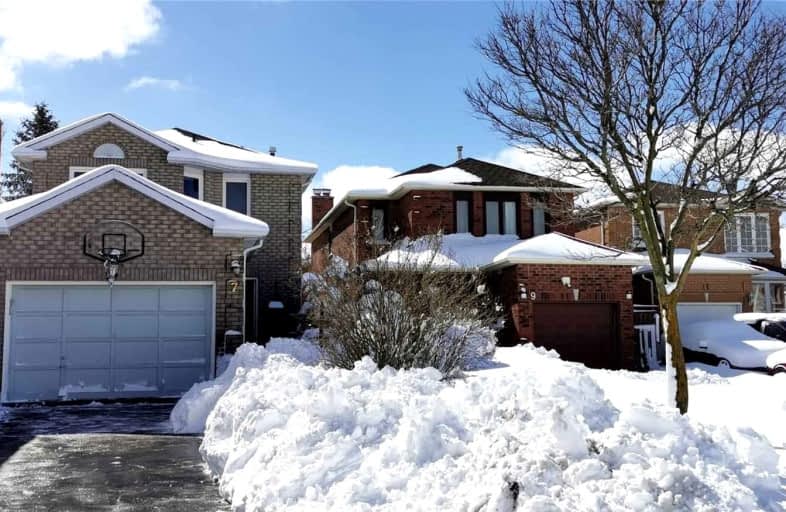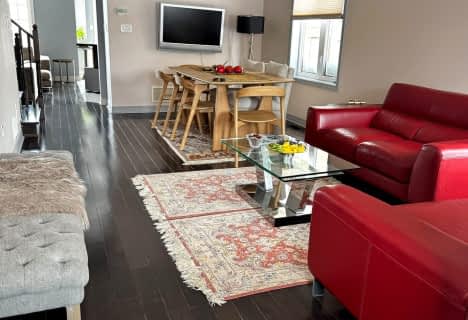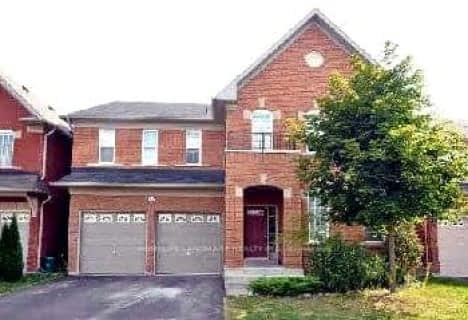Car-Dependent
- Most errands require a car.
30
/100
Good Transit
- Some errands can be accomplished by public transportation.
50
/100
Bikeable
- Some errands can be accomplished on bike.
55
/100

École élémentaire Norval-Morrisseau
Elementary: Public
1.75 km
O M MacKillop Public School
Elementary: Public
1.54 km
Corpus Christi Catholic Elementary School
Elementary: Catholic
0.62 km
H G Bernard Public School
Elementary: Public
0.92 km
Crosby Heights Public School
Elementary: Public
1.13 km
Beverley Acres Public School
Elementary: Public
1.00 km
École secondaire Norval-Morrisseau
Secondary: Public
1.74 km
Jean Vanier High School
Secondary: Catholic
1.48 km
Alexander MacKenzie High School
Secondary: Public
2.69 km
Richmond Hill High School
Secondary: Public
1.22 km
St Theresa of Lisieux Catholic High School
Secondary: Catholic
2.56 km
Bayview Secondary School
Secondary: Public
2.23 km
-
Leno mills park
Richmond Hill ON 1.24km -
Mill Pond Park
262 Mill St (at Trench St), Richmond Hill ON 2.28km -
David Hamilton Park
124 Blackmore Ave (near Valleymede Drive), Richmond Hill ON L4B 2B1 5.23km
-
Scotiabank
10355 Yonge St (btwn Elgin Mills Rd & Canyon Hill Ave), Richmond Hill ON L4C 3C1 0.65km -
RBC Royal Bank
11000 Yonge St (at Canyon Hill Ave), Richmond Hill ON L4C 3E4 0.79km -
TD Bank Financial Group
10395 Yonge St (at Crosby Ave), Richmond Hill ON L4C 3C2 1.34km













