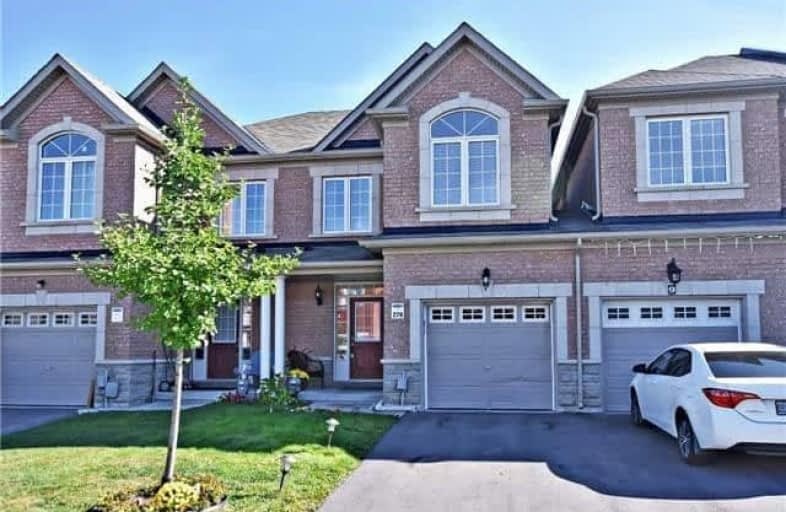Sold on May 15, 2018
Note: Property is not currently for sale or for rent.

-
Type: Att/Row/Twnhouse
-
Style: 2-Storey
-
Size: 1500 sqft
-
Lot Size: 20.7 x 108.6 Feet
-
Age: 0-5 years
-
Taxes: $3,949 per year
-
Days on Site: 14 Days
-
Added: Sep 07, 2019 (2 weeks on market)
-
Updated:
-
Last Checked: 3 months ago
-
MLS®#: N4112648
-
Listed By: Re/max infinite inc., brokerage
Enjoy This Bright, Spacious Almost 2000 Sqft South View House.Located On One Of The Quiet Cres In The Most Demanded Jefferson Comm.9Ft Ceilings*Upgraded Kitchen*S/S App's*Glass Backsplash*Open Concept,Family Sized Practical Layout*Large Den 2nd Floor* Huge Master Bathroom*Newly Built Wooden Patio/Backyard*Sep Ent-Access To Garage To The Backyard.Can Be Easily Conv For Rental Purposes.Close To 400/404.Highly Desirable School District(St.Teresa & Rhss).Enjoy!
Extras
S/S Fridge, S/S Stove, S/S Dishwasher, Washer, S/S Dryer, S/S Range Hood, Cva, Gdo + Remote, And Garburator.
Property Details
Facts for 7 London Pride Drive, Richmond Hill
Status
Days on Market: 14
Last Status: Sold
Sold Date: May 15, 2018
Closed Date: Jun 21, 2018
Expiry Date: Jul 31, 2018
Sold Price: $762,000
Unavailable Date: May 15, 2018
Input Date: May 01, 2018
Property
Status: Sale
Property Type: Att/Row/Twnhouse
Style: 2-Storey
Size (sq ft): 1500
Age: 0-5
Area: Richmond Hill
Community: Jefferson
Availability Date: Immed/Tba
Inside
Bedrooms: 3
Bedrooms Plus: 1
Bathrooms: 3
Kitchens: 1
Rooms: 8
Den/Family Room: Yes
Air Conditioning: Central Air
Fireplace: No
Central Vacuum: Y
Washrooms: 3
Building
Basement: Full
Basement 2: Sep Entrance
Heat Type: Forced Air
Heat Source: Gas
Exterior: Brick
Water Supply: Municipal
Special Designation: Unknown
Parking
Driveway: Private
Garage Spaces: 1
Garage Type: Built-In
Covered Parking Spaces: 2
Total Parking Spaces: 3
Fees
Tax Year: 2017
Tax Legal Description: Plan65M4316 Pt Blk 37 Rp 65R33899 Parts 2500 27
Taxes: $3,949
Highlights
Feature: Fenced Yard
Feature: Hospital
Feature: Lake/Pond
Feature: Park
Feature: Public Transit
Feature: Rec Centre
Land
Cross Street: Bathurst St / Gamble
Municipality District: Richmond Hill
Fronting On: South
Pool: None
Sewer: Sewers
Lot Depth: 108.6 Feet
Lot Frontage: 20.7 Feet
Rooms
Room details for 7 London Pride Drive, Richmond Hill
| Type | Dimensions | Description |
|---|---|---|
| Family Main | 4.87 x 2.86 | Hardwood Floor, Open Concept |
| Living Main | 6.10 x 2.96 | Combined W/Dining, Hardwood Floor |
| Dining Main | 6.10 x 2.96 | Combined W/Living, Hardwood Floor |
| Kitchen Main | 3.35 x 2.31 | Combined W/Br, Backsplash |
| Breakfast Main | 2.74 x 2.44 | Combined W/Kitchen, Open Concept |
| Master 2nd | 5.78 x 3.35 | 5 Pc Ensuite, W/I Closet |
| 2nd Br 2nd | 3.35 x 2.53 | Large Closet |
| 3rd Br 2nd | 3.35 x 2.47 | Large Window |
| Den 2nd | 1.83 x 1.62 | Open Concept |
| XXXXXXXX | XXX XX, XXXX |
XXXX XXX XXXX |
$XXX,XXX |
| XXX XX, XXXX |
XXXXXX XXX XXXX |
$XXX,XXX | |
| XXXXXXXX | XXX XX, XXXX |
XXXXXXX XXX XXXX |
|
| XXX XX, XXXX |
XXXXXX XXX XXXX |
$XXX,XXX | |
| XXXXXXXX | XXX XX, XXXX |
XXXXXXXX XXX XXXX |
|
| XXX XX, XXXX |
XXXXXX XXX XXXX |
$XXX,XXX | |
| XXXXXXXX | XXX XX, XXXX |
XXXXXXX XXX XXXX |
|
| XXX XX, XXXX |
XXXXXX XXX XXXX |
$XXX,XXX |
| XXXXXXXX XXXX | XXX XX, XXXX | $762,000 XXX XXXX |
| XXXXXXXX XXXXXX | XXX XX, XXXX | $789,000 XXX XXXX |
| XXXXXXXX XXXXXXX | XXX XX, XXXX | XXX XXXX |
| XXXXXXXX XXXXXX | XXX XX, XXXX | $849,000 XXX XXXX |
| XXXXXXXX XXXXXXXX | XXX XX, XXXX | XXX XXXX |
| XXXXXXXX XXXXXX | XXX XX, XXXX | $880,999 XXX XXXX |
| XXXXXXXX XXXXXXX | XXX XX, XXXX | XXX XXXX |
| XXXXXXXX XXXXXX | XXX XX, XXXX | $958,880 XXX XXXX |

Father Henri J M Nouwen Catholic Elementary School
Elementary: CatholicSt Marguerite D'Youville Catholic Elementary School
Elementary: CatholicMacLeod's Landing Public School
Elementary: PublicMoraine Hills Public School
Elementary: PublicTrillium Woods Public School
Elementary: PublicBeynon Fields Public School
Elementary: PublicACCESS Program
Secondary: PublicÉcole secondaire Norval-Morrisseau
Secondary: PublicAlexander MacKenzie High School
Secondary: PublicKing City Secondary School
Secondary: PublicRichmond Hill High School
Secondary: PublicSt Theresa of Lisieux Catholic High School
Secondary: Catholic- 4 bath
- 3 bed
86 Oldhill Street West, Richmond Hill, Ontario • L4C 9V1 • Devonsleigh



