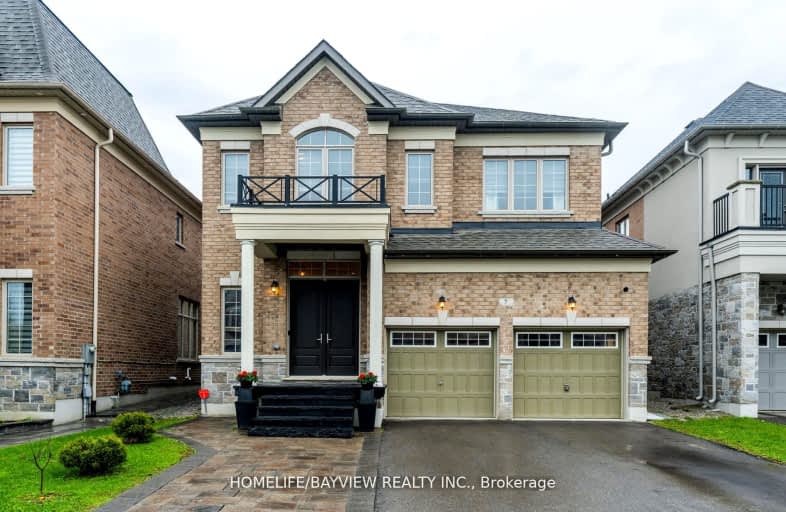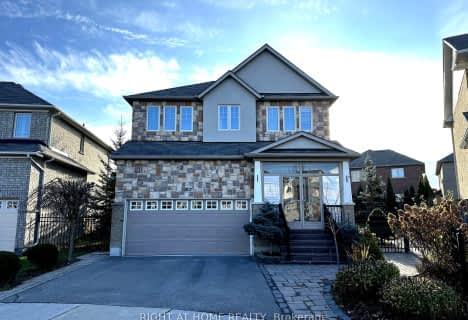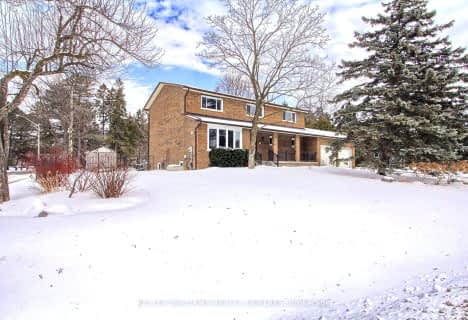Car-Dependent
- Almost all errands require a car.
Some Transit
- Most errands require a car.
Somewhat Bikeable
- Most errands require a car.

ÉIC Renaissance
Elementary: CatholicWindham Ridge Public School
Elementary: PublicKettle Lakes Public School
Elementary: PublicFather Frederick McGinn Catholic Elementary School
Elementary: CatholicOak Ridges Public School
Elementary: PublicOur Lady of Hope Catholic Elementary School
Elementary: CatholicACCESS Program
Secondary: PublicÉSC Renaissance
Secondary: CatholicDr G W Williams Secondary School
Secondary: PublicKing City Secondary School
Secondary: PublicCardinal Carter Catholic Secondary School
Secondary: CatholicSt Theresa of Lisieux Catholic High School
Secondary: Catholic-
Russell Tilt Park
Blackforest Dr, Richmond Hill ON 1.3km -
Lake Wilcox Park
Sunset Beach Rd, Richmond Hill ON 3.83km -
Upper Mill Pond Park
Richmond Hill ON 7.53km
-
TD Bank Financial Group
14845 Yonge St (Dunning ave), Aurora ON L4G 6H8 5.27km -
TD Bank Financial Group
10381 Bayview Ave (at Redstone Rd), Richmond Hill ON L4C 0R9 8.05km -
BMO Bank of Montreal
1070 Major MacKenzie Dr E (at Bayview Ave), Richmond Hill ON L4S 1P3 8.93km
- 6 bath
- 4 bed
- 3000 sqft
5 San Antonio Court, Richmond Hill, Ontario • L4E 4A8 • Oak Ridges
- 5 bath
- 4 bed
- 3500 sqft
85 Charing Crescent, Aurora, Ontario • L4G 6P5 • Aurora Highlands
- 4 bath
- 4 bed
- 3500 sqft
160 Championship Circle Place, Aurora, Ontario • L4G 0H9 • Aurora Estates
- 5 bath
- 4 bed
- 3500 sqft
76 Littleside Street, Richmond Hill, Ontario • L4E 4T8 • Oak Ridges
- 4 bath
- 4 bed
- 3500 sqft
28 Lake Forest Drive, Richmond Hill, Ontario • L4E 0B2 • Jefferson














