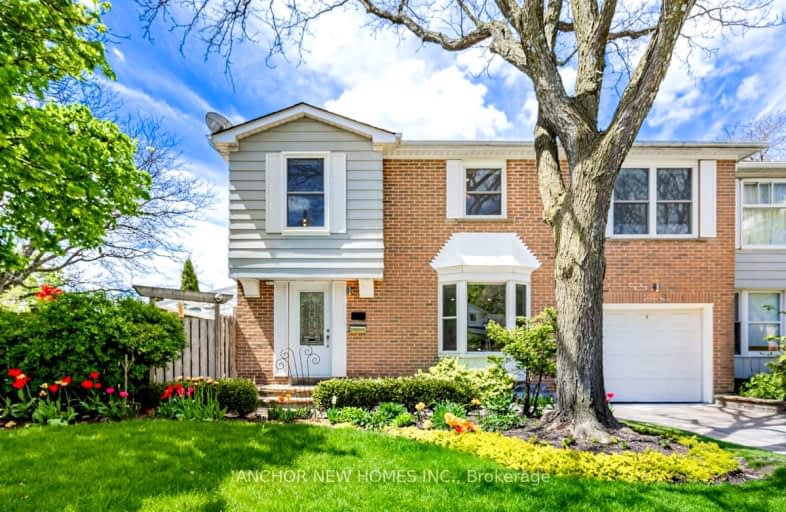
Video Tour
Very Walkable
- Most errands can be accomplished on foot.
75
/100
Good Transit
- Some errands can be accomplished by public transportation.
51
/100
Bikeable
- Some errands can be accomplished on bike.
56
/100

St Anne Catholic Elementary School
Elementary: Catholic
1.67 km
Ross Doan Public School
Elementary: Public
0.68 km
St Charles Garnier Catholic Elementary School
Elementary: Catholic
0.43 km
Roselawn Public School
Elementary: Public
0.42 km
St John Paul II Catholic Elementary School
Elementary: Catholic
1.61 km
Charles Howitt Public School
Elementary: Public
0.96 km
École secondaire Norval-Morrisseau
Secondary: Public
2.85 km
Alexander MacKenzie High School
Secondary: Public
2.03 km
Langstaff Secondary School
Secondary: Public
1.51 km
Westmount Collegiate Institute
Secondary: Public
4.12 km
Stephen Lewis Secondary School
Secondary: Public
3.23 km
Bayview Secondary School
Secondary: Public
3.61 km
-
Mill Pond Park
262 Mill St (at Trench St), Richmond Hill ON 2.75km -
Green Lane Park
16 Thorne Lane, Markham ON L3T 5K5 5.54km -
Devonsleigh Playground
117 Devonsleigh Blvd, Richmond Hill ON L4S 1G2 6.24km
-
RBC Royal Bank
365 High Tech Rd (at Bayview Ave.), Richmond Hill ON L4B 4V9 2.7km -
TD Bank Financial Group
7967 Yonge St, Thornhill ON L3T 2C4 3.57km -
CIBC
9950 Dufferin St (at Major MacKenzie Dr. W.), Maple ON L6A 4K5 3.81km


