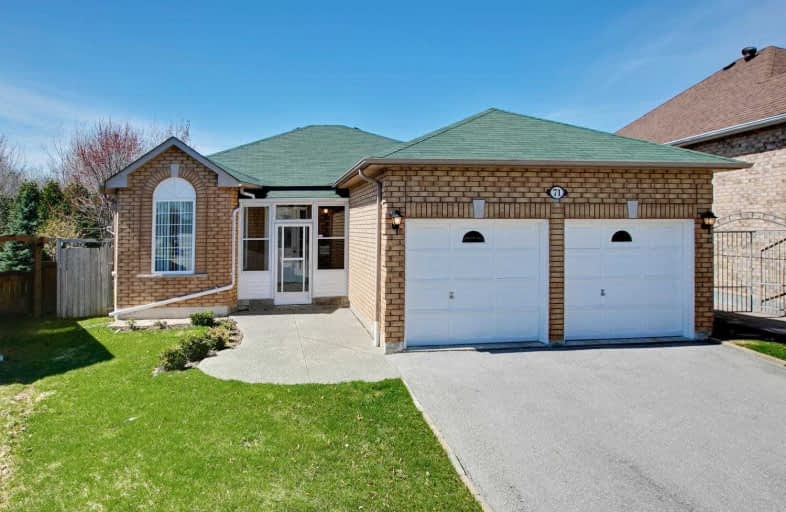Sold on Aug 16, 2019
Note: Property is not currently for sale or for rent.

-
Type: Detached
-
Style: Bungalow
-
Lot Size: 34.94 x 120 Feet
-
Age: 16-30 years
-
Taxes: $5,264 per year
-
Days on Site: 109 Days
-
Added: Sep 07, 2019 (3 months on market)
-
Updated:
-
Last Checked: 3 months ago
-
MLS®#: N4430566
-
Listed By: Main street realty ltd., brokerage
Lovely Bungalow With Private Yard Backing Onto Conservation. Meticulously Maintained Home Featuring Oak And Bamboo Flooring, Granite Counters In Kitchen With Walk-Out To 3 Seasons Sun Room. Spacious Basement With Finished Rec Room, Gas Fireplace, Kitchen And Cantina. Great Potential For In-Law Suite. Lots Of Room To Add Extra Bedrooms In Unfinished Portion.
Extras
Recent Upgrades Include: Roof, Furnace And New Sump Pump. Includes Fridge, Stove, Built In Dishwasher, Washer/Dryer Combo, Heat Recovery Ventilation System, Hwt Owned, Security System, Water Softener (As Is), All Blinds, Elfs & Shed.
Property Details
Facts for 71 Canoe Court, Richmond Hill
Status
Days on Market: 109
Last Status: Sold
Sold Date: Aug 16, 2019
Closed Date: Oct 18, 2019
Expiry Date: Sep 01, 2019
Sold Price: $960,000
Unavailable Date: Aug 16, 2019
Input Date: Apr 29, 2019
Property
Status: Sale
Property Type: Detached
Style: Bungalow
Age: 16-30
Area: Richmond Hill
Community: Oak Ridges Lake Wilcox
Availability Date: 60-90 Days
Inside
Bedrooms: 3
Bathrooms: 3
Kitchens: 1
Kitchens Plus: 1
Rooms: 8
Den/Family Room: Yes
Air Conditioning: Central Air
Fireplace: Yes
Laundry Level: Main
Central Vacuum: Y
Washrooms: 3
Building
Basement: Part Fin
Heat Type: Forced Air
Heat Source: Gas
Exterior: Brick
Water Supply: Municipal
Special Designation: Unknown
Other Structures: Garden Shed
Parking
Driveway: Private
Garage Spaces: 2
Garage Type: Attached
Covered Parking Spaces: 4
Total Parking Spaces: 6
Fees
Tax Year: 2018
Tax Legal Description: Pl 65M3369 Lt 53
Taxes: $5,264
Highlights
Feature: Grnbelt/Cons
Feature: Lake/Pond
Land
Cross Street: Yonge/North Lake
Municipality District: Richmond Hill
Fronting On: West
Pool: None
Sewer: Sewers
Lot Depth: 120 Feet
Lot Frontage: 34.94 Feet
Lot Irregularities: Pie Shaped
Zoning: Residential
Additional Media
- Virtual Tour: https://tour.360realtours.ca/1289944?idx=1
Rooms
Room details for 71 Canoe Court, Richmond Hill
| Type | Dimensions | Description |
|---|---|---|
| Kitchen Main | 3.06 x 5.52 | Hardwood Floor, Granite Counter, W/O To Sunroom |
| Living Main | 3.06 x 6.42 | Hardwood Floor, Combined W/Dining |
| Dining Main | - | Hardwood Floor, Combined W/Living |
| Family Main | 3.06 x 4.57 | Hardwood Floor, O/Looks Backyard |
| Sunroom Main | 2.15 x 1.55 | Ceramic Floor, W/O To Yard |
| Master Main | 3.36 x 4.57 | Hardwood Floor, 4 Pc Ensuite, W/I Closet |
| 2nd Br Main | 3.06 x 2.47 | Hardwood Floor, Closet |
| 3rd Br Main | 2.78 x 3.05 | Hardwood Floor, Closet |
| Rec Bsmt | 5.79 x 7.93 | Laminate, Gas Fireplace, Pot Lights |
| Kitchen Bsmt | 3.08 x 3.06 | Ceramic Floor |
| Workshop Bsmt | 3.06 x 6.11 |
| XXXXXXXX | XXX XX, XXXX |
XXXX XXX XXXX |
$XXX,XXX |
| XXX XX, XXXX |
XXXXXX XXX XXXX |
$XXX,XXX |
| XXXXXXXX XXXX | XXX XX, XXXX | $960,000 XXX XXXX |
| XXXXXXXX XXXXXX | XXX XX, XXXX | $975,000 XXX XXXX |

Académie de la Moraine
Elementary: PublicOur Lady of the Annunciation Catholic Elementary School
Elementary: CatholicLake Wilcox Public School
Elementary: PublicBond Lake Public School
Elementary: PublicMacLeod's Landing Public School
Elementary: PublicOak Ridges Public School
Elementary: PublicACCESS Program
Secondary: PublicÉSC Renaissance
Secondary: CatholicDr G W Williams Secondary School
Secondary: PublicCardinal Carter Catholic Secondary School
Secondary: CatholicRichmond Hill High School
Secondary: PublicSt Theresa of Lisieux Catholic High School
Secondary: Catholic- 4 bath
- 4 bed
- 2000 sqft
34 Estate Garden Drive, Richmond Hill, Ontario • L4E 3V3 • Oak Ridges



