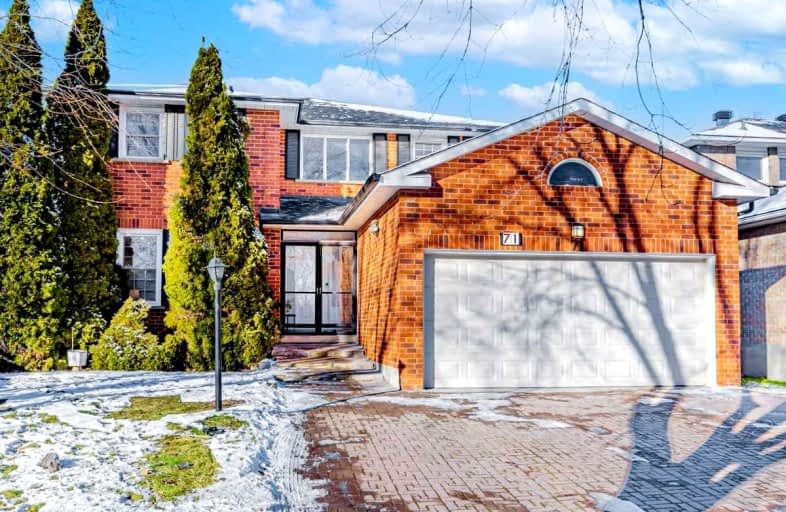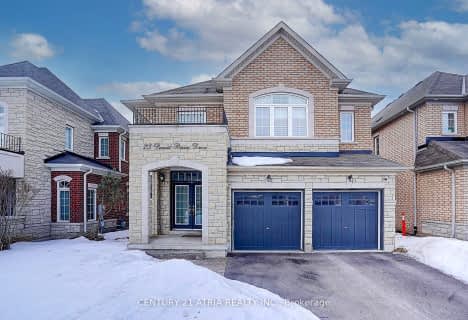Car-Dependent
- Almost all errands require a car.
Some Transit
- Most errands require a car.
Somewhat Bikeable
- Most errands require a car.

St Anne Catholic Elementary School
Elementary: CatholicSt Mary Immaculate Catholic Elementary School
Elementary: CatholicNellie McClung Public School
Elementary: PublicPleasantville Public School
Elementary: PublicAnne Frank Public School
Elementary: PublicHerbert H Carnegie Public School
Elementary: PublicÉcole secondaire Norval-Morrisseau
Secondary: PublicAlexander MacKenzie High School
Secondary: PublicLangstaff Secondary School
Secondary: PublicStephen Lewis Secondary School
Secondary: PublicRichmond Hill High School
Secondary: PublicSt Theresa of Lisieux Catholic High School
Secondary: Catholic-
Sue's Market
205 Don Head Village Boulevard, Richmond Hill 0.39km -
Bismillah Grocers
10288 Yonge Street, Richmond Hill 1.99km -
H Mart
9737 Yonge Street, Richmond Hill 2.13km
-
The Beer Store
1470 Major Mackenzie Drive West, Maple 2.21km -
LCBO
10375 Yonge Street North, Richmond Hill 2.21km -
LCBO
9310 Bathurst Street, Maple 2.26km
-
Pizza Hut Richmond Hill
10 Headdon Gate Unit 8 (at Major Mackenzie and, Bathurst Street, Richmond Hill 0.25km -
Stroganoff
10 Headdon Gate, Richmond Hill 0.26km -
BarNaan
205 Don Head Village Boulevard, Richmond Hill 0.39km
-
Dynastea Poke & Boba
10 Headdon Gate Unit 9, Richmond Hill 0.26km -
Tim Hortons
10 Trench Street, Richmond Hill 0.84km -
Tim Hortons
995 Major Mackenzie Drive West, Maple 0.92km
-
TD Canada Trust Branch and ATM
1370 Major Mackenzie Drive West, Maple 1.93km -
HSBC Bank
101-1420 Major Mackenzie Drive West, Maple 2.1km -
CIBC Branch (Cash at ATM only)
9360 Bathurst Street, Maple 2.15km
-
Shell
10700 Bathurst Street, Maple 1.72km -
Petro-Canada
10749 Bathurst Street, Richmond Hill 1.73km -
Esso
9700 Yonge Street, Richmond Hill 2.08km
-
Gym Bro Centre for Power Lifting
55 Starlight Crescent, Richmond Hill 0.67km -
Michal Ashtanga Yoga
133 Valley Vista Drive, Maple 1.06km -
FLEX STUDIOS
28 Asner Avenue, Maple 1.52km
-
Patterson Parkette
Richmond Hill 0.3km -
Cordave Parkette
Major Mackenzie Drive E and Don Head Village Blvd, Richmond Hill 0.35km -
Pleasantville Park
Richmond Hill 0.51km
-
Central Library (Richmond Hill Public Library)
1 Atkinson Street, Richmond Hill 1.78km -
Chabad of Maple
9960 Dufferin Street Unit 13, Maple 2.48km -
Richvale Library (Richmond Hill Public Library)
40 Pearson Avenue, Richmond Hill 3.2km
-
Di-Med Services
955 Major Mackenzie Drive West, Maple 0.82km -
Integra Medical Clinic: Family & Walk-In
955 Major Mackenzie Drive West suite 112, Maple 0.82km -
TrueNorth Medical Centre
10 Trench Street, Richmond Hill 0.83km
-
Main Drug Mart
10 Headdon Gate, Richmond Hill 0.25km -
Don Head Pharmacy
205 Don Head Village Boulevard, Richmond Hill 0.36km -
Procare Pharmacy
955 Major Mackenzie Drive West Suite 100, Maple 0.82km
-
Waterford Plaza
10 Headdon Gate, Richmond Hill 0.27km -
Upper Thornhill Centre
975 Major Mackenzie Drive West, Maple 0.87km -
Eagles Landing
Major Mackenzie Drive West, Vaughan 2.04km
-
Swing Shift Adult Video
10084 Yonge Street, Richmond Hill 1.91km -
Imagine Cinemas Elgin Mills
10909 Yonge Street Unit #33, Upper Yonge Place, Lower Level, Yonge Street, Richmond Hill 3.25km -
SilverCity Richmond Hill Cinemas
8725 Yonge Street, Richmond Hill 4.14km
-
Diyako restaurant & cafe
10164 Yonge Street, Richmond Hill 1.93km -
G Bar & Lounge
10165 Yonge Street, Richmond Hill 1.99km -
Behesht Cafe & Lounge
10165 Yonge Street Restaurant Entrance From behind building on the, Church Street North, Richmond Hill 2.02km
- 4 bath
- 5 bed
- 2500 sqft
19 Estoril Street, Richmond Hill, Ontario • L4C 0B9 • Observatory
- 4 bath
- 4 bed
- 2000 sqft
16 Mccallum Drive, Richmond Hill, Ontario • L4C 7T3 • North Richvale
- 4 bath
- 4 bed
- 2500 sqft
69 Topham Crescent, Richmond Hill, Ontario • L4C 9H2 • Westbrook
- 4 bath
- 4 bed
- 2000 sqft
72 Sir Sanford Fleming Way, Vaughan, Ontario • L6A 0T3 • Patterson
- 3 bath
- 4 bed
- 2500 sqft
78 Shaftsbury Avenue, Richmond Hill, Ontario • L4C 0R3 • Westbrook













