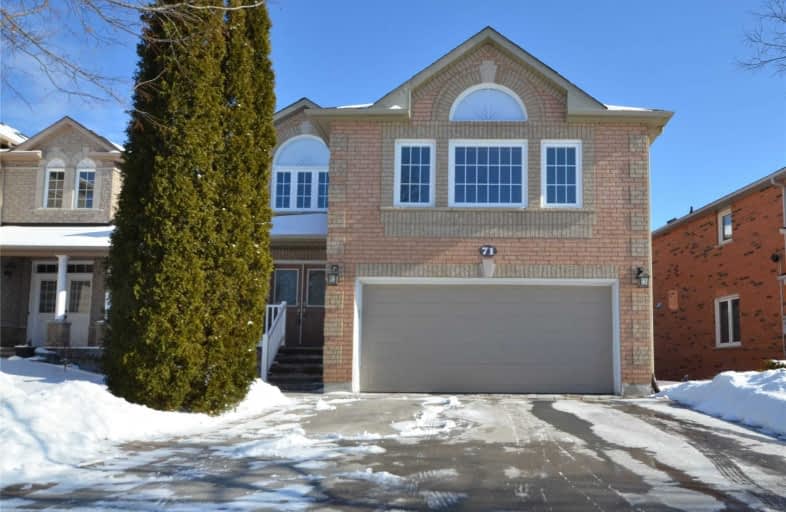
ÉIC Renaissance
Elementary: CatholicLight of Christ Catholic Elementary School
Elementary: CatholicHighview Public School
Elementary: PublicFather Frederick McGinn Catholic Elementary School
Elementary: CatholicOak Ridges Public School
Elementary: PublicOur Lady of Hope Catholic Elementary School
Elementary: CatholicACCESS Program
Secondary: PublicÉSC Renaissance
Secondary: CatholicDr G W Williams Secondary School
Secondary: PublicKing City Secondary School
Secondary: PublicAurora High School
Secondary: PublicCardinal Carter Catholic Secondary School
Secondary: Catholic- — bath
- — bed
- — sqft
19-280 Paradelle Drive, Richmond Hill, Ontario • L4E 0C9 • Oak Ridges Lake Wilcox
- 3 bath
- 4 bed
- 2000 sqft
31 Pine Hill Crescent, Aurora, Ontario • L4G 3X9 • Aurora Estates
- 4 bath
- 4 bed
- 1500 sqft
34 Portage Avenue, Richmond Hill, Ontario • L4E 2Z5 • Oak Ridges
- 3 bath
- 4 bed
- 2000 sqft
56 Beechbrooke Way, Aurora, Ontario • L4G 6N7 • Aurora Highlands
- 4 bath
- 4 bed
- 2000 sqft
34 Estate Garden Drive, Richmond Hill, Ontario • L4E 3V3 • Oak Ridges
- 3 bath
- 4 bed
- 2000 sqft
48 Waldron Crescent, Richmond Hill, Ontario • L4E 4A3 • Oak Ridges










