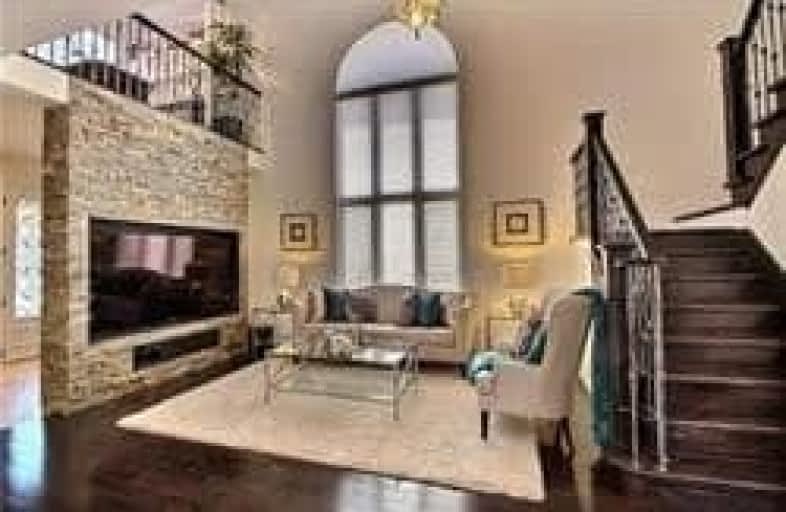
Our Lady Help of Christians Catholic Elementary School
Elementary: CatholicMichaelle Jean Public School
Elementary: PublicRedstone Public School
Elementary: PublicRichmond Rose Public School
Elementary: PublicSilver Stream Public School
Elementary: PublicBayview Hill Elementary School
Elementary: PublicÉcole secondaire Norval-Morrisseau
Secondary: PublicJean Vanier High School
Secondary: CatholicSt Augustine Catholic High School
Secondary: CatholicRichmond Green Secondary School
Secondary: PublicRichmond Hill High School
Secondary: PublicBayview Secondary School
Secondary: Public- — bath
- — bed
- — sqft
18 Colonel George McLaren Drive, Markham, Ontario • L6C 0L2 • Victoria Square
- 4 bath
- 4 bed
- 3000 sqft
Main-129 Rose Branch Drive, Richmond Hill, Ontario • L4S 1H6 • Devonsleigh














