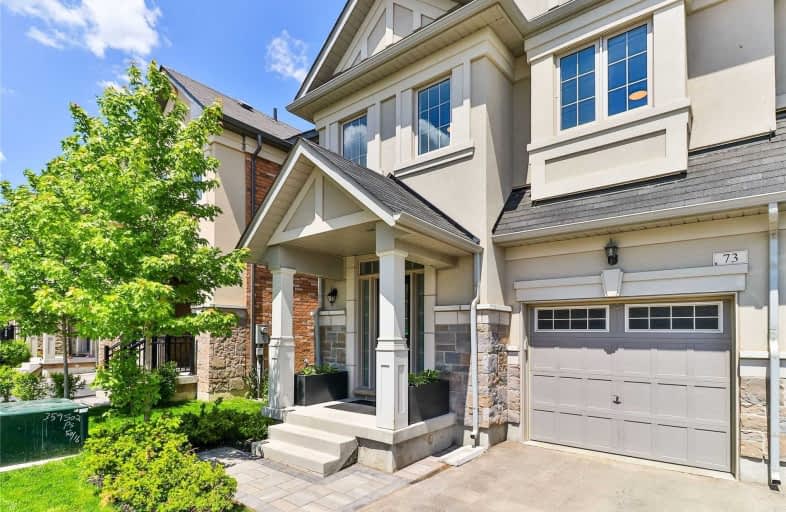Sold on Jun 04, 2021
Note: Property is not currently for sale or for rent.

-
Type: Semi-Detached
-
Style: 2-Storey
-
Lot Size: 26.08 x 98.36 Feet
-
Age: No Data
-
Taxes: $4,683 per year
-
Days on Site: 2 Days
-
Added: Jun 02, 2021 (2 days on market)
-
Updated:
-
Last Checked: 3 months ago
-
MLS®#: N5258138
-
Listed By: Keller williams referred urban realty, brokerage
Your Next Home Is Here! 73 Ruffle Ln Is The Perfect 3 Bed, 4 Bath Semi-Detached Home. Modern Galley Kitchen With Sleek S/S Appliances. Gas Fireplace In Living Room For Those Cozy Evenings. Bathrooms Accessible On Each Floor! Dreamy Large Master Bed W/ Walk-In Closet & 5 Pc Ensuite Featuring Double Sink & Garden Bathtub. Finished Bsmt Is The Ideal Rec Room Featuring Wet Bar And 4 Pc Bath. Landscaped Backyard. Close To Schools, Parks, Transit & Amenities!
Extras
Fridge, Cooktop, Wall Oven, Dishwasher, Washer/Dryer, Existing Elfs And Window Coverings, Hwt Rental. Excl: Dining Room Elf, Kitchen Elf, All Bedroom Elfs, 2nd Flr Hallway Elf, Wine Fridge, Bbq, Deep Freezer In Furnace Room, Nest Thermo.
Property Details
Facts for 73 Ruffle Lane, Richmond Hill
Status
Days on Market: 2
Last Status: Sold
Sold Date: Jun 04, 2021
Closed Date: Sep 03, 2021
Expiry Date: Sep 02, 2021
Sold Price: $1,157,000
Unavailable Date: Jun 04, 2021
Input Date: Jun 02, 2021
Prior LSC: Listing with no contract changes
Property
Status: Sale
Property Type: Semi-Detached
Style: 2-Storey
Area: Richmond Hill
Community: Oak Ridges
Availability Date: 90/Tbd
Inside
Bedrooms: 3
Bathrooms: 4
Kitchens: 1
Rooms: 10
Den/Family Room: No
Air Conditioning: Central Air
Fireplace: No
Washrooms: 4
Building
Basement: Finished
Basement 2: Full
Heat Type: Forced Air
Heat Source: Gas
Exterior: Brick
Exterior: Concrete
Water Supply: Municipal
Special Designation: Unknown
Parking
Driveway: Available
Garage Spaces: 1
Garage Type: Built-In
Covered Parking Spaces: 1
Total Parking Spaces: 2
Fees
Tax Year: 2020
Tax Legal Description: Plan M807 Pt Lot 2 Rp 65R36365 Part 32
Taxes: $4,683
Additional Mo Fees: 134.03
Land
Cross Street: Bathurst St & King R
Municipality District: Richmond Hill
Fronting On: North
Parcel of Tied Land: Y
Pool: None
Sewer: Sewers
Lot Depth: 98.36 Feet
Lot Frontage: 26.08 Feet
Additional Media
- Virtual Tour: https://my.matterport.com/show/?m=713KfpbYAKL
Rooms
Room details for 73 Ruffle Lane, Richmond Hill
| Type | Dimensions | Description |
|---|---|---|
| Living Main | - | Hardwood Floor, Gas Fireplace, Large Window |
| Dining Main | - | Hardwood Floor, Combined W/Kitchen, Pot Lights |
| Kitchen Main | - | Tile Floor, Stainless Steel Appl, Galley Kitchen |
| Breakfast Main | - | Tile Floor, W/O To Balcony |
| Foyer Main | - | Tile Floor, 2 Pc Bath |
| Master 2nd | - | Hardwood Floor, 5 Pc Ensuite, W/I Closet |
| Br 2nd | - | Hardwood Floor, 4 Pc Ensuite, W/I Closet |
| Br 2nd | - | Hardwood Floor, Closet, Large Window |
| Laundry 2nd | - | Separate Rm, Laundry Sink, Window |
| Rec Bsmt | - | Laminate, Wet Bar, 4 Pc Bath |

| XXXXXXXX | XXX XX, XXXX |
XXXX XXX XXXX |
$X,XXX,XXX |
| XXX XX, XXXX |
XXXXXX XXX XXXX |
$XXX,XXX | |
| XXXXXXXX | XXX XX, XXXX |
XXXXXXX XXX XXXX |
|
| XXX XX, XXXX |
XXXXXX XXX XXXX |
$XXX,XXX,XXX | |
| XXXXXXXX | XXX XX, XXXX |
XXXXXX XXX XXXX |
$X,XXX |
| XXX XX, XXXX |
XXXXXX XXX XXXX |
$X,XXX | |
| XXXXXXXX | XXX XX, XXXX |
XXXX XXX XXXX |
$XXX,XXX |
| XXX XX, XXXX |
XXXXXX XXX XXXX |
$XXX,XXX | |
| XXXXXXXX | XXX XX, XXXX |
XXXXXXXX XXX XXXX |
|
| XXX XX, XXXX |
XXXXXX XXX XXXX |
$XXX,XXX |
| XXXXXXXX XXXX | XXX XX, XXXX | $1,157,000 XXX XXXX |
| XXXXXXXX XXXXXX | XXX XX, XXXX | $988,000 XXX XXXX |
| XXXXXXXX XXXXXXX | XXX XX, XXXX | XXX XXXX |
| XXXXXXXX XXXXXX | XXX XX, XXXX | $945,800,000 XXX XXXX |
| XXXXXXXX XXXXXX | XXX XX, XXXX | $2,300 XXX XXXX |
| XXXXXXXX XXXXXX | XXX XX, XXXX | $2,100 XXX XXXX |
| XXXXXXXX XXXX | XXX XX, XXXX | $805,000 XXX XXXX |
| XXXXXXXX XXXXXX | XXX XX, XXXX | $818,000 XXX XXXX |
| XXXXXXXX XXXXXXXX | XXX XX, XXXX | XXX XXXX |
| XXXXXXXX XXXXXX | XXX XX, XXXX | $890,800 XXX XXXX |

ÉIC Renaissance
Elementary: CatholicWindham Ridge Public School
Elementary: PublicKettle Lakes Public School
Elementary: PublicFather Frederick McGinn Catholic Elementary School
Elementary: CatholicOak Ridges Public School
Elementary: PublicOur Lady of Hope Catholic Elementary School
Elementary: CatholicACCESS Program
Secondary: PublicÉSC Renaissance
Secondary: CatholicDr G W Williams Secondary School
Secondary: PublicKing City Secondary School
Secondary: PublicCardinal Carter Catholic Secondary School
Secondary: CatholicSt Theresa of Lisieux Catholic High School
Secondary: Catholic- 4 bath
- 4 bed
- 2000 sqft
34 Estate Garden Drive, Richmond Hill, Ontario • L4E 3V3 • Oak Ridges


