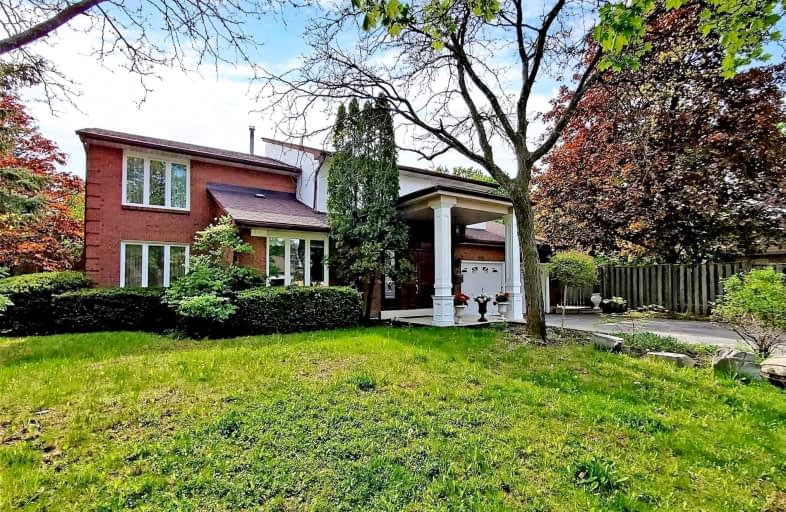
Ross Doan Public School
Elementary: Public
2.27 km
St Charles Garnier Catholic Elementary School
Elementary: Catholic
1.70 km
Roselawn Public School
Elementary: Public
1.47 km
St John Paul II Catholic Elementary School
Elementary: Catholic
1.79 km
Charles Howitt Public School
Elementary: Public
0.82 km
Red Maple Public School
Elementary: Public
1.76 km
Alexander MacKenzie High School
Secondary: Public
3.61 km
Langstaff Secondary School
Secondary: Public
0.33 km
Thornhill Secondary School
Secondary: Public
3.63 km
Westmount Collegiate Institute
Secondary: Public
2.53 km
Stephen Lewis Secondary School
Secondary: Public
2.51 km
St Elizabeth Catholic High School
Secondary: Catholic
3.96 km




