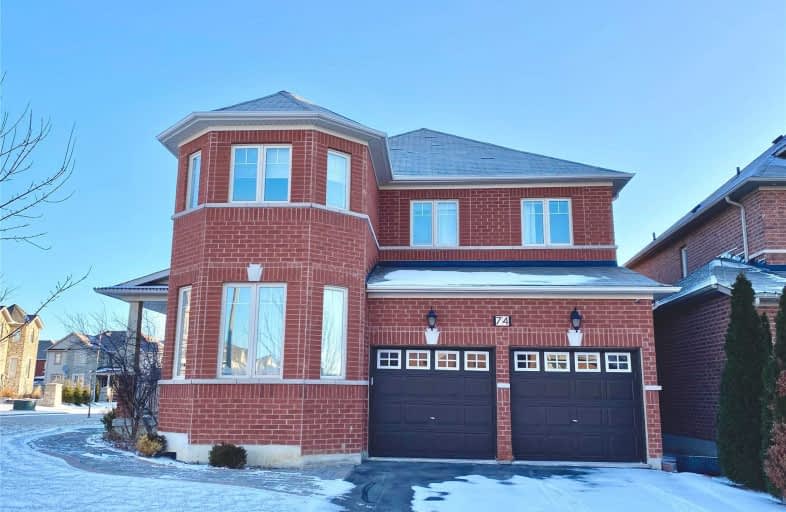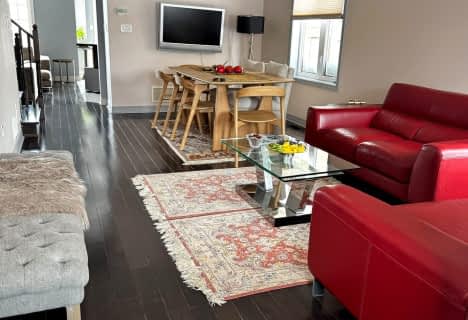Leased on Jan 29, 2020
Note: Property is not currently for sale or for rent.

-
Type: Detached
-
Style: 2-Storey
-
Size: 2500 sqft
-
Lease Term: 1 Year
-
Possession: Immediate
-
All Inclusive: N
-
Lot Size: 55.78 x 100.08 Feet
-
Age: 6-15 years
-
Days on Site: 12 Days
-
Added: Jan 17, 2020 (1 week on market)
-
Updated:
-
Last Checked: 3 months ago
-
MLS®#: N4670399
-
Listed By: Homelife landmark realty inc., brokerage
2 Car Garage 4 Br Family Home In Prime Richmond Hill Area.Approx 2800 Sq Ft, Corner Unit, 9 Ft Ceiling, Upgraded Kitchen W/Granite C-Tops, B/Splash,W, Large Backyard*Perfect Layout With Spacious Bedrooms And Main Floor Office, New Pot Lights. Professional Landscaping & Interlock Walkway.Mins To Sunset Beach & Lake Wilcox Scenic, Parks And Oakridge Community Center
Extras
Fridge, Stove, B/I Dishwasher, Washer/Dryer. Furniture Could Be Included, Please Speak To Listing Agent For Detail.
Property Details
Facts for 74 Braehead Drive, Richmond Hill
Status
Days on Market: 12
Last Status: Leased
Sold Date: Jan 29, 2020
Closed Date: Feb 10, 2020
Expiry Date: Apr 17, 2020
Sold Price: $2,900
Unavailable Date: Jan 29, 2020
Input Date: Jan 17, 2020
Prior LSC: Listing with no contract changes
Property
Status: Lease
Property Type: Detached
Style: 2-Storey
Size (sq ft): 2500
Age: 6-15
Area: Richmond Hill
Community: Jefferson
Availability Date: Immediate
Inside
Bedrooms: 4
Bathrooms: 4
Kitchens: 1
Rooms: 9
Den/Family Room: Yes
Air Conditioning: Central Air
Fireplace: Yes
Laundry: Ensuite
Laundry Level: Main
Central Vacuum: N
Washrooms: 4
Utilities
Utilities Included: N
Building
Basement: Unfinished
Heat Type: Forced Air
Heat Source: Gas
Exterior: Brick
Exterior: Concrete
Elevator: N
Private Entrance: Y
Water Supply: Municipal
Special Designation: Other
Parking
Driveway: Private
Parking Included: Yes
Garage Spaces: 2
Garage Type: Attached
Covered Parking Spaces: 4
Total Parking Spaces: 6
Fees
Cable Included: No
Central A/C Included: No
Common Elements Included: No
Heating Included: No
Hydro Included: No
Water Included: No
Highlights
Feature: Fenced Yard
Feature: Park
Feature: Public Transit
Feature: School
Land
Cross Street: Yonge / Jefferson
Municipality District: Richmond Hill
Fronting On: North
Pool: None
Sewer: Other
Lot Depth: 100.08 Feet
Lot Frontage: 55.78 Feet
Payment Frequency: Monthly
Rooms
Room details for 74 Braehead Drive, Richmond Hill
| Type | Dimensions | Description |
|---|---|---|
| Living Main | 6.10 x 2.74 | Hardwood Floor, Window, Combined W/Dining |
| Dining Main | 6.10 x 2.74 | Hardwood Floor, Window, Combined W/Living |
| Kitchen Main | 2.74 x 2.93 | Ceramic Floor, Centre Island, Open Concept |
| Office Main | 3.35 x 3.58 | Hardwood Floor, Window, Separate Rm |
| Family Main | 4.87 x 3.35 | Hardwood Floor, Window, Fireplace |
| Master 2nd | 3.35 x 5.18 | Laminate, 5 Pc Ensuite, W/I Closet |
| 2nd Br 2nd | 3.54 x 3.66 | Laminate, Semi Ensuite, Window |
| 3rd Br 2nd | 3.35 x 3.66 | Laminate, Semi Ensuite, Window |
| 4th Br 2nd | 4.48 x 4.54 | Laminate, 3 Pc Ensuite, Window |
| XXXXXXXX | XXX XX, XXXX |
XXXXXX XXX XXXX |
$X,XXX |
| XXX XX, XXXX |
XXXXXX XXX XXXX |
$X,XXX | |
| XXXXXXXX | XXX XX, XXXX |
XXXXXXX XXX XXXX |
|
| XXX XX, XXXX |
XXXXXX XXX XXXX |
$X,XXX | |
| XXXXXXXX | XXX XX, XXXX |
XXXXXX XXX XXXX |
$X,XXX |
| XXX XX, XXXX |
XXXXXX XXX XXXX |
$X,XXX | |
| XXXXXXXX | XXX XX, XXXX |
XXXX XXX XXXX |
$X,XXX,XXX |
| XXX XX, XXXX |
XXXXXX XXX XXXX |
$X,XXX,XXX |
| XXXXXXXX XXXXXX | XXX XX, XXXX | $2,900 XXX XXXX |
| XXXXXXXX XXXXXX | XXX XX, XXXX | $2,900 XXX XXXX |
| XXXXXXXX XXXXXXX | XXX XX, XXXX | XXX XXXX |
| XXXXXXXX XXXXXX | XXX XX, XXXX | $2,800 XXX XXXX |
| XXXXXXXX XXXXXX | XXX XX, XXXX | $2,750 XXX XXXX |
| XXXXXXXX XXXXXX | XXX XX, XXXX | $2,750 XXX XXXX |
| XXXXXXXX XXXX | XXX XX, XXXX | $1,370,000 XXX XXXX |
| XXXXXXXX XXXXXX | XXX XX, XXXX | $1,288,888 XXX XXXX |

St Marguerite D'Youville Catholic Elementary School
Elementary: CatholicKettle Lakes Public School
Elementary: PublicMacLeod's Landing Public School
Elementary: PublicMoraine Hills Public School
Elementary: PublicTrillium Woods Public School
Elementary: PublicBeynon Fields Public School
Elementary: PublicACCESS Program
Secondary: PublicÉcole secondaire Norval-Morrisseau
Secondary: PublicÉSC Renaissance
Secondary: CatholicCardinal Carter Catholic Secondary School
Secondary: CatholicRichmond Hill High School
Secondary: PublicSt Theresa of Lisieux Catholic High School
Secondary: Catholic- 3 bath
- 4 bed
56 Albright Crescent, Richmond Hill, Ontario • L4E 4Z4 • Jefferson
- 3 bath
- 4 bed
5 Aikenhead Avenue, Richmond Hill, Ontario • L4S 0A9 • Westbrook




