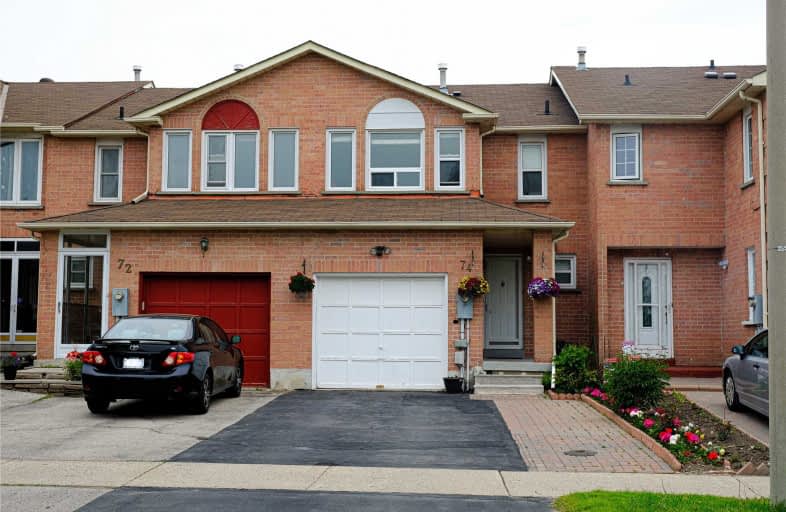Sold on Jul 03, 2019
Note: Property is not currently for sale or for rent.

-
Type: Att/Row/Twnhouse
-
Style: 2-Storey
-
Lot Size: 20.01 x 100.07 Feet
-
Age: No Data
-
Taxes: $3,341 per year
-
Days on Site: 28 Days
-
Added: Sep 07, 2019 (4 weeks on market)
-
Updated:
-
Last Checked: 3 months ago
-
MLS®#: N4474326
-
Listed By: Century 21 heritage group ltd., brokerage
Excellent Opportunity To Own A Free Hold Home On A Quite Street In Devonsleigh Community Of Richmond Hill ,Surrounded By Detached Homes And Walking Distance To Many Amenities. Minutes To 404.Many Great Schools And Easy Commute To Downtown. Extra Futures Of This Impressive Unit Are ,Finished Basement With Recreation Room , Direct Accesses To Garage,Main Floor Laundry ,Red Oak Staircase ,Laminate Flooring Throughout And Many More ...
Extras
Stove,Fridge,Dishwasher,Cloth Washer And Dryer Garage Door Opener&Remote ,Surveillance Camera All Exciting Window Covering And All Elf
Property Details
Facts for 74 Oldhill Street, Richmond Hill
Status
Days on Market: 28
Last Status: Sold
Sold Date: Jul 03, 2019
Closed Date: Aug 16, 2019
Expiry Date: Aug 29, 2019
Sold Price: $643,000
Unavailable Date: Jul 03, 2019
Input Date: Jun 05, 2019
Property
Status: Sale
Property Type: Att/Row/Twnhouse
Style: 2-Storey
Area: Richmond Hill
Community: Devonsleigh
Availability Date: 60/Tba
Inside
Bedrooms: 3
Bathrooms: 3
Kitchens: 1
Rooms: 7
Den/Family Room: No
Air Conditioning: Central Air
Fireplace: No
Laundry Level: Main
Washrooms: 3
Utilities
Gas: Yes
Cable: Yes
Building
Basement: Finished
Heat Type: Forced Air
Heat Source: Gas
Exterior: Brick
Water Supply: Municipal
Special Designation: Unknown
Parking
Driveway: Private
Garage Spaces: 1
Garage Type: Built-In
Covered Parking Spaces: 1
Total Parking Spaces: 2
Fees
Tax Year: 2018
Tax Legal Description: Lt 136, Pl 65M2712
Taxes: $3,341
Highlights
Feature: Arts Centre
Feature: Hospital
Feature: Library
Feature: Park
Feature: Public Transit
Feature: School
Land
Cross Street: Yonge St/ Elgin Mill
Municipality District: Richmond Hill
Fronting On: North
Pool: None
Sewer: Sewers
Lot Depth: 100.07 Feet
Lot Frontage: 20.01 Feet
Additional Media
- Virtual Tour: https://my.matterport.com/show/?m=15d6BpUhhsr
Rooms
Room details for 74 Oldhill Street, Richmond Hill
| Type | Dimensions | Description |
|---|---|---|
| Living Ground | 3.11 x 6.19 | Laminate, Combined W/Living |
| Dining Ground | 3.11 x 6.19 | Laminate, Combined W/Dining, Large Window |
| Kitchen Ground | 2.59 x 5.39 | Tile Floor, W/O To Sundeck, Eat-In Kitchen |
| Laundry Ground | 1.48 x 2.66 | Vinyl Floor |
| Master 2nd | 3.23 x 4.73 | Laminate, Ensuite Bath, W/W Closet |
| 2nd Br 2nd | 2.77 x 4.12 | Laminate, Large Closet, Window |
| 3rd Br 2nd | 2.46 x 3.66 | Laminate, Large Closet, Irregular Rm |
| Rec Bsmt | 4.02 x 6.10 | Laminate |
| Utility Bsmt | 1.82 x 3.35 | Separate Rm |

| XXXXXXXX | XXX XX, XXXX |
XXXX XXX XXXX |
$XXX,XXX |
| XXX XX, XXXX |
XXXXXX XXX XXXX |
$XXX,XXX |
| XXXXXXXX XXXX | XXX XX, XXXX | $643,000 XXX XXXX |
| XXXXXXXX XXXXXX | XXX XX, XXXX | $648,000 XXX XXXX |

École élémentaire Norval-Morrisseau
Elementary: PublicO M MacKillop Public School
Elementary: PublicCorpus Christi Catholic Elementary School
Elementary: CatholicH G Bernard Public School
Elementary: PublicCrosby Heights Public School
Elementary: PublicBeverley Acres Public School
Elementary: PublicÉcole secondaire Norval-Morrisseau
Secondary: PublicJean Vanier High School
Secondary: CatholicAlexander MacKenzie High School
Secondary: PublicRichmond Hill High School
Secondary: PublicSt Theresa of Lisieux Catholic High School
Secondary: CatholicBayview Secondary School
Secondary: Public
