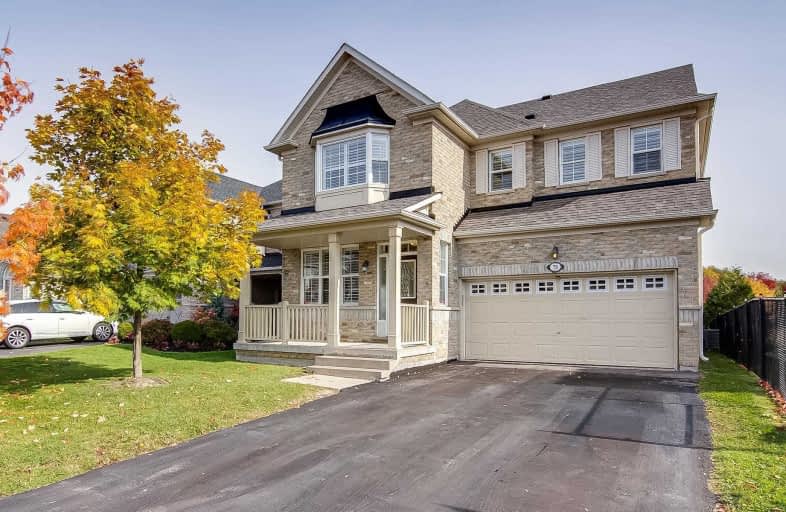Sold on Nov 29, 2019
Note: Property is not currently for sale or for rent.

-
Type: Detached
-
Style: 2-Storey
-
Size: 2000 sqft
-
Lot Size: 40.03 x 82.02 Feet
-
Age: 6-15 years
-
Taxes: $5,321 per year
-
Days on Site: 37 Days
-
Added: Dec 02, 2019 (1 month on market)
-
Updated:
-
Last Checked: 3 months ago
-
MLS®#: N4615046
-
Listed By: Re/max realtron realty inc., brokerage
This Beautiful Immaculate 4 Bedroom Detached Home Is Ready For Your Family To Move In. Kept In Excellent Condition W/Nothing To Do. Backing Onto Ravine W/Beautiful Hiking Trail. Nestled On A Quiet Fam Oriented St.Mint Condition Hrdwd Flr Thruout. Roof Has Been Recently Replaced (2018). Parking Space For Plenty Of Cars, No Side Walk. Perfect For Family W/Young Kids, Safest Location In A Subdivision As All Cars Must Slow Down And Stop In Front Of Home. No Cars
Extras
Passing Home At High Speed. Most Cars Passing By Speed Is 0-5Km. Both Pub & Cath School Bus Route Stops Close To Home. Convenient Location W/8 Min Drive To Go Train, 5 Min To Grocery Store. Move In Ready W/Touch Of Cottage Atmosphere.
Property Details
Facts for 75 Verdi Road, Richmond Hill
Status
Days on Market: 37
Last Status: Sold
Sold Date: Nov 29, 2019
Closed Date: Jan 28, 2020
Expiry Date: Dec 30, 2019
Sold Price: $984,750
Unavailable Date: Nov 29, 2019
Input Date: Oct 23, 2019
Property
Status: Sale
Property Type: Detached
Style: 2-Storey
Size (sq ft): 2000
Age: 6-15
Area: Richmond Hill
Community: Oak Ridges
Availability Date: End Of Jan
Inside
Bedrooms: 4
Bathrooms: 3
Kitchens: 1
Rooms: 12
Den/Family Room: Yes
Air Conditioning: Central Air
Fireplace: Yes
Laundry Level: Upper
Central Vacuum: Y
Washrooms: 3
Building
Basement: Full
Basement 2: Unfinished
Heat Type: Forced Air
Heat Source: Gas
Exterior: Brick
Water Supply: Municipal
Special Designation: Unknown
Parking
Driveway: Pvt Double
Garage Spaces: 2
Garage Type: Attached
Covered Parking Spaces: 4
Total Parking Spaces: 6
Fees
Tax Year: 2019
Tax Legal Description: Pl65M3711 Lt 19
Taxes: $5,321
Highlights
Feature: Fenced Yard
Feature: Park
Feature: Ravine
Feature: School Bus Route
Land
Cross Street: Bathurst St / King R
Municipality District: Richmond Hill
Fronting On: East
Pool: None
Sewer: Sewers
Lot Depth: 82.02 Feet
Lot Frontage: 40.03 Feet
Additional Media
- Virtual Tour: https://tours.realtronaccelerate.ca/1462998?idx=1
Rooms
Room details for 75 Verdi Road, Richmond Hill
| Type | Dimensions | Description |
|---|---|---|
| Living Main | 6.40 x 4.27 | Hardwood Floor, Combined W/Dining, Window |
| Family Main | 4.95 x 3.66 | Hardwood Floor, Fireplace, Window |
| Kitchen Main | 6.40 x 2.90 | Ceramic Floor, Centre Island, Breakfast Bar |
| Powder Rm In Betwn | - | Ceramic Floor, 2 Pc Bath |
| Master 2nd | 4.01 x 4.57 | Hardwood Floor, W/I Closet, 5 Pc Ensuite |
| 2nd Br 2nd | 3.35 x 3.51 | Hardwood Floor, Closet, Window |
| 3rd Br 2nd | 3.07 x 4.27 | Hardwood Floor, Closet, Window |
| 4th Br 2nd | 3.05 x 3.05 | Hardwood Floor, Closet, Window |
| Bathroom 2nd | 1.68 x 3.05 | Ceramic Floor, 4 Pc Bath |
| Laundry 2nd | 2.44 x 1.98 | Ceramic Floor |
| Rec Bsmt | - |
| XXXXXXXX | XXX XX, XXXX |
XXXX XXX XXXX |
$XXX,XXX |
| XXX XX, XXXX |
XXXXXX XXX XXXX |
$X,XXX,XXX |
| XXXXXXXX XXXX | XXX XX, XXXX | $984,750 XXX XXXX |
| XXXXXXXX XXXXXX | XXX XX, XXXX | $1,025,000 XXX XXXX |

ÉIC Renaissance
Elementary: CatholicWindham Ridge Public School
Elementary: PublicKettle Lakes Public School
Elementary: PublicFather Frederick McGinn Catholic Elementary School
Elementary: CatholicOak Ridges Public School
Elementary: PublicOur Lady of Hope Catholic Elementary School
Elementary: CatholicACCESS Program
Secondary: PublicÉSC Renaissance
Secondary: CatholicDr G W Williams Secondary School
Secondary: PublicKing City Secondary School
Secondary: PublicAurora High School
Secondary: PublicCardinal Carter Catholic Secondary School
Secondary: Catholic- 4 bath
- 4 bed
- 2000 sqft
34 Estate Garden Drive, Richmond Hill, Ontario • L4E 3V3 • Oak Ridges



