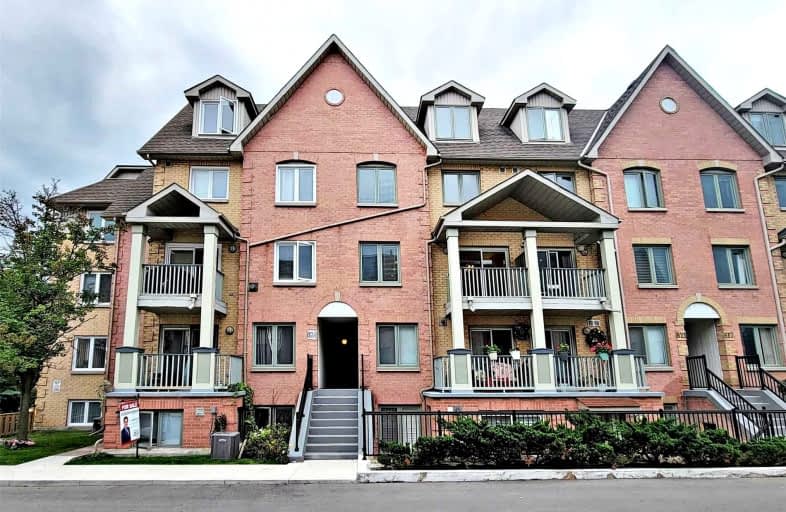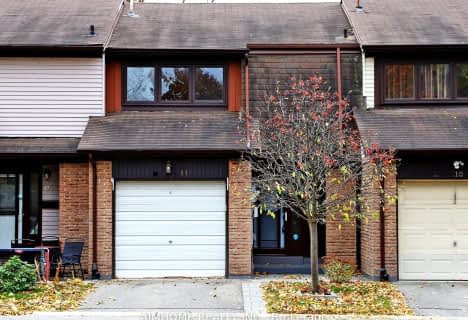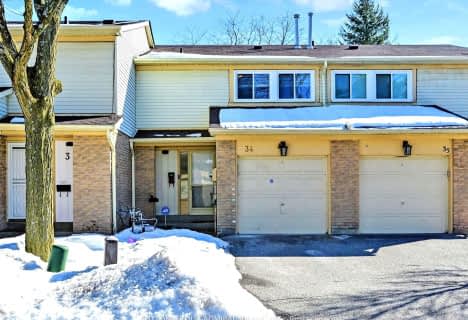Car-Dependent
- Almost all errands require a car.
Some Transit
- Most errands require a car.
Bikeable
- Some errands can be accomplished on bike.

École élémentaire Norval-Morrisseau
Elementary: PublicRoss Doan Public School
Elementary: PublicSt Joseph Catholic Elementary School
Elementary: CatholicSt John Paul II Catholic Elementary School
Elementary: CatholicWalter Scott Public School
Elementary: PublicSixteenth Avenue Public School
Elementary: PublicÉcole secondaire Norval-Morrisseau
Secondary: PublicJean Vanier High School
Secondary: CatholicAlexander MacKenzie High School
Secondary: PublicLangstaff Secondary School
Secondary: PublicRichmond Hill High School
Secondary: PublicBayview Secondary School
Secondary: Public-
T&T Supermarket
9625 Yonge Street, Richmond Hill 0.39km -
H Mart
9737 Yonge Street, Richmond Hill 0.41km -
Super Talaee
9625 Yonge Street, Richmond Hill 0.46km
-
Wine Rack
9325 Yonge Street, Richmond Hill 1.13km -
The Brew Kettle
10 Newkirk Road Unit 10, Richmond Hill 1.32km -
Bombay's Chutney
1070 Major Mackenzie Drive East Unit H1, Richmond Hill 1.78km
-
bb.q Chicken
9737 Yonge Street, Richmond Hill 0.41km -
Ajdar Zapata Sandwich
9737 Yonge Street, Richmond Hill 0.41km -
CYAN Cafe & Lounge
205-9737 Yonge Street, Richmond Hill 0.42km
-
Sul & Bean
9737 Yonge Street, Richmond Hill 0.41km -
CYAN Cafe & Lounge
205-9737 Yonge Street, Richmond Hill 0.42km -
Royal Game Cafe
9737 Yonge Street Unit 204, Richmond Hill 0.42km
-
National Bank
9555 Yonge Street, Richmond Hill 0.66km -
Scotiabank
9325 Yonge Street, Richmond Hill 0.99km -
CIBC Branch with ATM
9335 Yonge Street, Richmond Hill 1.03km
-
Esso
9700 Yonge Street, Richmond Hill 0.54km -
Circle K
9700 Yonge Street, Richmond Hill 0.54km -
Petro-Canada & Car Wash
9550 Yonge Street, Richmond Hill 0.67km
-
多伦多女性健康身材管理maryyourbody
19 Mary Gapper Crescent, Richmond Hill 0.77km -
Sunlilyoga
10030 Yonge Street, Richmond Hill 1.06km -
Body Vision Fitness Inc
9325 Yonge Street Unit 32, Richmond Hill 1.13km
-
Hillsview Park
Church Street, Richmond Hill 0.27km -
Harding Park
300 Cedar Avenue, Richmond Hill 0.29km -
Vanderburgh Parkette
Bluesky Crescent, Richmond Hill 0.38km
-
Central Library (Richmond Hill Public Library)
1 Atkinson Street, Richmond Hill 0.94km -
Richvale Library (Richmond Hill Public Library)
40 Pearson Avenue, Richmond Hill 2.33km -
Palmieri Furniture Ltd
1230 Reid Street, Richmond Hill 3.71km
-
YORK SPRING REHABILITATION CLINIC LTD
9625 Yonge Street, Richmond Hill 0.4km -
Unimedico Family Practice
9625 Yonge Street Unit # 2, Richmond Hill 0.52km -
Canada Vein Clinics
205-9555 Yonge Street, Richmond Hill 0.7km
-
Apadana Pharmacy
9631 Yonge Street, Richmond Hill 0.41km -
Shoppers Drug Mart
9651 Yonge Street, Richmond Hill 0.42km -
Viva Health Pharmacy
9580 Yonge Street #6, Richmond Hill 0.65km
-
Richmond Centre
9737 Yonge Street, Richmond Hill 0.41km -
Observatory Place Plaza
9555 Yonge Street, Richmond Hill 0.65km -
South Hill Shopping Centre
Yonge St & 16th Ave, York Regional Road 73, Richmond Hill 1.12km
-
Swing Shift Adult Video
10084 Yonge Street, Richmond Hill 1.14km -
SilverCity Richmond Hill Cinemas
8725 Yonge Street, Richmond Hill 2.68km -
Imagine Cinemas Elgin Mills
10909 Yonge Street Unit #33, Upper Yonge Place, Lower Level, Yonge Street, Richmond Hill 3.29km
-
CYAN Cafe & Lounge
205-9737 Yonge Street, Richmond Hill 0.42km -
ee
9737 Yonge Street, Richmond Hill 0.43km -
The Three Crowns Pub
9724 Yonge Street, Richmond Hill 0.53km
- 2 bath
- 3 bed
- 1200 sqft
37-40 Castle Rock Drive, Richmond Hill, Ontario • L4C 5H5 • North Richvale
- 3 bath
- 3 bed
- 1200 sqft
11-85 Baif Boulevard, Richmond Hill, Ontario • L4C 5E2 • North Richvale
- 2 bath
- 3 bed
- 1200 sqft
41-189 Springhead Gardens, Richmond Hill, Ontario • L4C 5C7 • North Richvale
- 2 bath
- 3 bed
- 1600 sqft
12-11 Plaisance Road, Richmond Hill, Ontario • L4C 5H1 • North Richvale
- 2 bath
- 3 bed
- 1200 sqft
34-209 Castle Rock Drive, Richmond Hill, Ontario • L4C 5M2 • North Richvale







