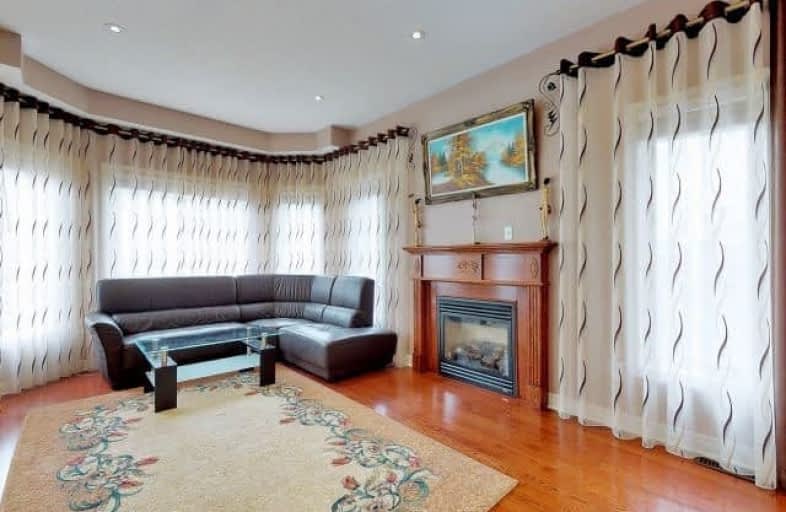Sold on Oct 16, 2018
Note: Property is not currently for sale or for rent.

-
Type: Att/Row/Twnhouse
-
Style: 2-Storey
-
Size: 1500 sqft
-
Lot Size: 29.1 x 87.37 Feet
-
Age: No Data
-
Taxes: $3,951 per year
-
Days on Site: 15 Days
-
Added: Sep 07, 2019 (2 weeks on market)
-
Updated:
-
Last Checked: 3 months ago
-
MLS®#: N4263308
-
Listed By: Homelife/heritage realty ltd., brokerage
End Unit, Bright & Spacious Townhouse Attached Only By Garage. Excellent Condition! Great Floor Plan.Lots Of Upgrades!9 Ft Ceiling! Hardwood Flrs On Both Levels.Oak Staircase. Upgrd Kit W/Gas Stove,Granite Counter & Stone B/Splash.Large Dng Rm.Sun Filled Fam. Rm W/Gas Frpl. 2nd Flr Lndry. Elegant Master W/Whirlpool & Glass Shower Stall! W/O To Balcony From 2nd Bdr. Amazing Fin.Bsmt W/22 Pot Lights, Laminate Flrs & Electric Frpl. Large B/Yard. Great Location!
Extras
Incl: Fridge, Gas Stove Top, B/I Microwave, B/I Oven, B/I Dishwasher, Washer/Dryer, Upgraded Light & Plumbing Fixtures, All Window Blinds, All Elfs, Cac, Mirrored Closet Doors, Alarm System. (Exclude: Dining Room Chandelier & Draperies)
Property Details
Facts for 76 Cozens Drive, Richmond Hill
Status
Days on Market: 15
Last Status: Sold
Sold Date: Oct 16, 2018
Closed Date: Jan 31, 2019
Expiry Date: Jan 30, 2019
Sold Price: $775,000
Unavailable Date: Oct 16, 2018
Input Date: Oct 01, 2018
Prior LSC: Listing with no contract changes
Property
Status: Sale
Property Type: Att/Row/Twnhouse
Style: 2-Storey
Size (sq ft): 1500
Area: Richmond Hill
Community: Oak Ridges
Availability Date: Jan. 31, 2019
Inside
Bedrooms: 3
Bathrooms: 3
Kitchens: 1
Rooms: 8
Den/Family Room: Yes
Air Conditioning: Central Air
Fireplace: Yes
Laundry Level: Upper
Washrooms: 3
Building
Basement: Finished
Heat Type: Forced Air
Heat Source: Gas
Exterior: Brick
Water Supply: Municipal
Special Designation: Unknown
Parking
Driveway: Private
Garage Spaces: 1
Garage Type: Attached
Covered Parking Spaces: 2
Total Parking Spaces: 3
Fees
Tax Year: 2018
Tax Legal Description: Pt Blk 412 Pln65M3781, Pts 20-22 65R285
Taxes: $3,951
Highlights
Feature: Grnbelt/Cons
Feature: Park
Feature: Public Transit
Feature: School
Land
Cross Street: Bathurst & King
Municipality District: Richmond Hill
Fronting On: East
Pool: None
Sewer: Sewers
Lot Depth: 87.37 Feet
Lot Frontage: 29.1 Feet
Additional Media
- Virtual Tour: http://www.winsold.com/tour/3040
Rooms
Room details for 76 Cozens Drive, Richmond Hill
| Type | Dimensions | Description |
|---|---|---|
| Living Main | 4.07 x 5.21 | Hardwood Floor, Combined W/Dining, Picture Window |
| Dining Main | 4.07 x 5.21 | Hardwood Floor |
| Kitchen Main | 2.44 x 4.16 | Modern Kitchen, Ceramic Floor, Family Size Kitchen |
| Breakfast Main | 2.44 x 2.76 | Ceramic Floor, W/O To Patio |
| Family Main | 3.36 x 5.49 | Hardwood Floor, Gas Fireplace |
| Master 2nd | 3.76 x 5.11 | Hardwood Floor, 5 Pc Ensuite, W/I Closet |
| 2nd Br 2nd | 3.05 x 3.36 | Hardwood Floor, W/O To Balcony, Double Closet |
| 3rd Br 2nd | 3.21 x 4.11 | Hardwood Floor |
| Rec Bsmt | 3.68 x 5.21 | Laminate, Pot Lights |
| Media/Ent Bsmt | 5.19 x 5.67 | Laminate, Electric Fireplace, Pot Lights |
| XXXXXXXX | XXX XX, XXXX |
XXXX XXX XXXX |
$XXX,XXX |
| XXX XX, XXXX |
XXXXXX XXX XXXX |
$XXX,XXX | |
| XXXXXXXX | XXX XX, XXXX |
XXXXXXX XXX XXXX |
|
| XXX XX, XXXX |
XXXXXX XXX XXXX |
$XXX,XXX |
| XXXXXXXX XXXX | XXX XX, XXXX | $775,000 XXX XXXX |
| XXXXXXXX XXXXXX | XXX XX, XXXX | $792,000 XXX XXXX |
| XXXXXXXX XXXXXXX | XXX XX, XXXX | XXX XXXX |
| XXXXXXXX XXXXXX | XXX XX, XXXX | $819,000 XXX XXXX |

Windham Ridge Public School
Elementary: PublicKettle Lakes Public School
Elementary: PublicMacLeod's Landing Public School
Elementary: PublicFather Frederick McGinn Catholic Elementary School
Elementary: CatholicOak Ridges Public School
Elementary: PublicBeynon Fields Public School
Elementary: PublicACCESS Program
Secondary: PublicÉSC Renaissance
Secondary: CatholicKing City Secondary School
Secondary: PublicCardinal Carter Catholic Secondary School
Secondary: CatholicRichmond Hill High School
Secondary: PublicSt Theresa of Lisieux Catholic High School
Secondary: Catholic- 3 bath
- 3 bed
106 Shirrick Drive, Richmond Hill, Ontario • L4E 0B7 • Jefferson
- 4 bath
- 3 bed
- 1500 sqft
14-10 Old Colony Road, Richmond Hill, Ontario • L4E 4L4 • Oak Ridges Lake Wilcox




