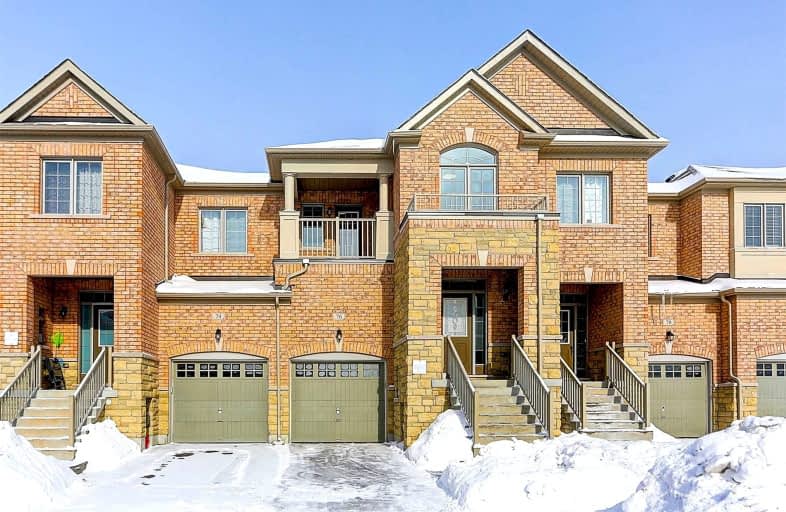Car-Dependent
- Almost all errands require a car.
6
/100
Some Transit
- Most errands require a car.
43
/100
Somewhat Bikeable
- Most errands require a car.
36
/100

Corpus Christi Catholic Elementary School
Elementary: Catholic
2.20 km
H G Bernard Public School
Elementary: Public
1.96 km
St Marguerite D'Youville Catholic Elementary School
Elementary: Catholic
1.31 km
MacLeod's Landing Public School
Elementary: Public
1.22 km
Moraine Hills Public School
Elementary: Public
1.16 km
Trillium Woods Public School
Elementary: Public
1.87 km
ACCESS Program
Secondary: Public
4.12 km
École secondaire Norval-Morrisseau
Secondary: Public
4.35 km
Jean Vanier High School
Secondary: Catholic
3.96 km
Alexander MacKenzie High School
Secondary: Public
5.20 km
Richmond Hill High School
Secondary: Public
1.59 km
St Theresa of Lisieux Catholic High School
Secondary: Catholic
2.98 km




