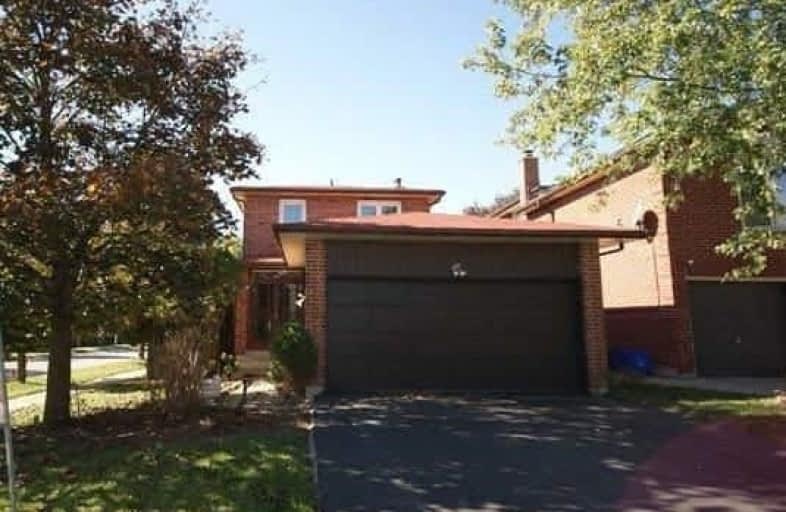
École élémentaire Norval-Morrisseau
Elementary: Public
0.87 km
O M MacKillop Public School
Elementary: Public
1.26 km
St Joseph Catholic Elementary School
Elementary: Catholic
1.45 km
Walter Scott Public School
Elementary: Public
0.82 km
Crosby Heights Public School
Elementary: Public
0.77 km
Beverley Acres Public School
Elementary: Public
1.30 km
École secondaire Norval-Morrisseau
Secondary: Public
0.86 km
Jean Vanier High School
Secondary: Catholic
1.34 km
Alexander MacKenzie High School
Secondary: Public
1.61 km
Richmond Hill High School
Secondary: Public
2.77 km
St Theresa of Lisieux Catholic High School
Secondary: Catholic
3.37 km
Bayview Secondary School
Secondary: Public
1.27 km






