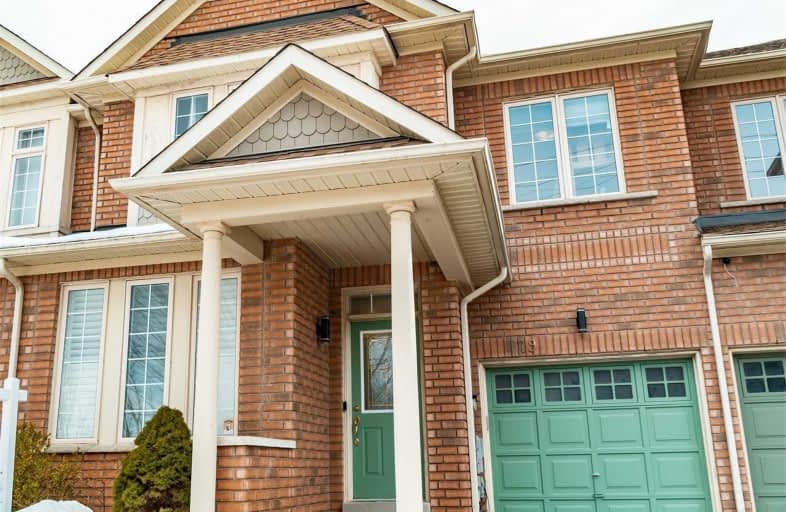Sold on Mar 20, 2020
Note: Property is not currently for sale or for rent.

-
Type: Att/Row/Twnhouse
-
Style: 2-Storey
-
Size: 1500 sqft
-
Lot Size: 24.61 x 88.62 Feet
-
Age: No Data
-
Taxes: $3,662 per year
-
Days on Site: 11 Days
-
Added: Mar 09, 2020 (1 week on market)
-
Updated:
-
Last Checked: 3 months ago
-
MLS®#: N4715474
-
Listed By: Engel & volkers pickering ajax, brokerage
*View Multimedia Tour* Welcome To This Charming 3 Bdrm Home In Desired Oak Ridges. Beautiful Entry Leads To Smooth Ceilings T/O Main Flr, Sep Dining Rm And O/Concept Kit W/Extra Cabinets, Fam Rm W/Gleaming Hrwd Flrs And W/Oto Large Deck. 2nd Flr Boasts Mstr Bdrm W/Spacious Walk In Closet & Spa Like Ensuite, 2 Other Large Bdrms. Ideal For Families & 1st Time Home Buyers!! Hrwd/Furnace(12), Bsmt/Roof(17) Fence/2nd Flr Windows(18) S/S Fridge/Mircowave(19)
Extras
Close To Highly Reputable Schools, Hwys, Shopping, Bus Routes, Golf Course, Restaurants. All Elf's, Window Coverings, Washer And Dryer, 2 Fridges. Exclude: Chandelier In Dining Room, Ring Doorbell And Custom Cabinets In Mstr Ensuite
Property Details
Facts for 79 Chelton Drive, Richmond Hill
Status
Days on Market: 11
Last Status: Sold
Sold Date: Mar 20, 2020
Closed Date: Jun 30, 2020
Expiry Date: Aug 31, 2020
Sold Price: $781,000
Unavailable Date: Mar 20, 2020
Input Date: Mar 09, 2020
Property
Status: Sale
Property Type: Att/Row/Twnhouse
Style: 2-Storey
Size (sq ft): 1500
Area: Richmond Hill
Community: Oak Ridges
Availability Date: Tbd
Inside
Bedrooms: 3
Bathrooms: 3
Kitchens: 1
Rooms: 7
Den/Family Room: Yes
Air Conditioning: Central Air
Fireplace: Yes
Laundry Level: Lower
Washrooms: 3
Building
Basement: Finished
Heat Type: Forced Air
Heat Source: Gas
Exterior: Brick
Energy Certificate: N
Green Verification Status: N
Water Supply: Municipal
Special Designation: Unknown
Parking
Driveway: Private
Garage Spaces: 1
Garage Type: Built-In
Covered Parking Spaces: 1
Total Parking Spaces: 2
Fees
Tax Year: 2019
Tax Legal Description: Pt Blk 141, 65M3444, Pts 11 & 12 65R23278, Richmon
Taxes: $3,662
Land
Cross Street: Bathurst/King
Municipality District: Richmond Hill
Fronting On: South
Pool: None
Sewer: Sewers
Lot Depth: 88.62 Feet
Lot Frontage: 24.61 Feet
Acres: < .50
Additional Media
- Virtual Tour: https://youtu.be/Mu9In79yvy0
Rooms
Room details for 79 Chelton Drive, Richmond Hill
| Type | Dimensions | Description |
|---|---|---|
| Dining Main | 2.74 x 3.65 | Hardwood Floor, Formal Rm, California Shutters |
| Great Rm Main | 3.35 x 5.49 | Hardwood Floor, Fireplace, California Shutters |
| Kitchen Main | 2.13 x 2.93 | Ceramic Floor, Pantry, W/O To Deck |
| Breakfast Main | 2.36 x 2.47 | Ceramic Floor, Combined W/Kitchen, California Shutters |
| Master Upper | 3.65 x 4.69 | Broadloom, 4 Pc Ensuite, W/I Closet |
| 2nd Br Upper | 2.74 x 3.35 | Broadloom, Window, Closet |
| 3rd Br Upper | 3.32 x 3.51 | Broadloom, Window, Closet |
| Rec Lower | - | Laminate, Window |

| XXXXXXXX | XXX XX, XXXX |
XXXX XXX XXXX |
$XXX,XXX |
| XXX XX, XXXX |
XXXXXX XXX XXXX |
$XXX,XXX |
| XXXXXXXX XXXX | XXX XX, XXXX | $781,000 XXX XXXX |
| XXXXXXXX XXXXXX | XXX XX, XXXX | $750,000 XXX XXXX |

Académie de la Moraine
Elementary: PublicWindham Ridge Public School
Elementary: PublicKettle Lakes Public School
Elementary: PublicFather Frederick McGinn Catholic Elementary School
Elementary: CatholicOak Ridges Public School
Elementary: PublicOur Lady of Hope Catholic Elementary School
Elementary: CatholicACCESS Program
Secondary: PublicÉSC Renaissance
Secondary: CatholicKing City Secondary School
Secondary: PublicCardinal Carter Catholic Secondary School
Secondary: CatholicRichmond Hill High School
Secondary: PublicSt Theresa of Lisieux Catholic High School
Secondary: Catholic
