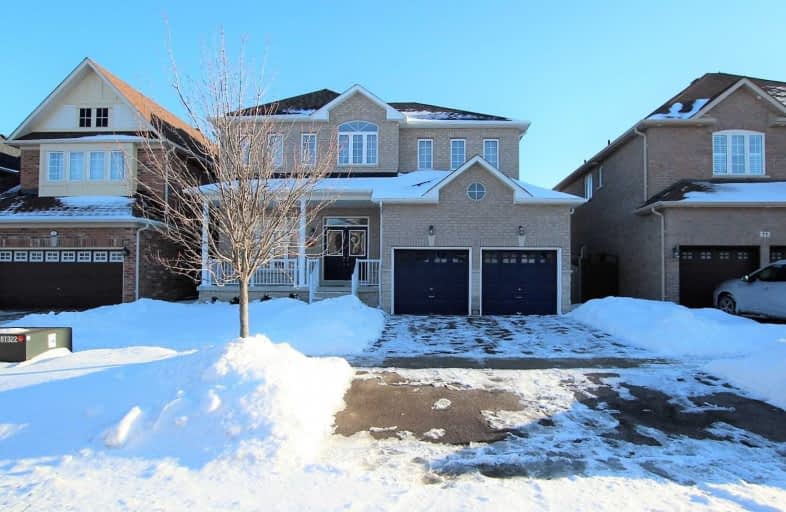Sold on Mar 05, 2019
Note: Property is not currently for sale or for rent.

-
Type: Detached
-
Style: 2-Storey
-
Size: 2500 sqft
-
Lot Size: 50 x 100 Feet
-
Age: 6-15 years
-
Taxes: $5,600 per year
-
Days on Site: 6 Days
-
Added: Feb 27, 2019 (6 days on market)
-
Updated:
-
Last Checked: 3 months ago
-
MLS®#: N4368562
-
Listed By: Century 21 leading edge realty inc., brokerage
Immaculate Detached Home In Oak Ridges Community In A Sought After Neighborhood, Nestled On A Quiet Family-Friendly Street, Surrounded By Top Rated Schools. Built On A Double Lot With 50 Ft Frontage By 100 Ft Depth. 10Ft Ceiling On Main/ 9Ft On 2nd Flr. 2 Car Garage With Direct Entry To Home. Wainscoting, Coffered Ceiling In Family Rm, Custom Built Shelf And Pantry In Kitchen, Pot Lights, Good Size Bedroom. (New Shingles, Carpet, Driveway Repaved Done 2017)
Extras
All Elf, Ss Fridge, Ss Stove And Range Hood, Ss B/I Dishwasher, Wine Cooler, Washer And Dryer, Window Coverings.
Property Details
Facts for 79 Laurier Avenue, Richmond Hill
Status
Days on Market: 6
Last Status: Sold
Sold Date: Mar 05, 2019
Closed Date: Jun 26, 2019
Expiry Date: May 31, 2019
Sold Price: $1,080,888
Unavailable Date: Mar 05, 2019
Input Date: Feb 27, 2019
Property
Status: Sale
Property Type: Detached
Style: 2-Storey
Size (sq ft): 2500
Age: 6-15
Area: Richmond Hill
Community: Oak Ridges
Availability Date: 60 Days Tba
Inside
Bedrooms: 4
Bathrooms: 3
Kitchens: 1
Rooms: 8
Den/Family Room: Yes
Air Conditioning: Central Air
Fireplace: Yes
Washrooms: 3
Building
Basement: Full
Heat Type: Forced Air
Heat Source: Gas
Exterior: Brick
Water Supply: Municipal
Special Designation: Unknown
Parking
Driveway: Private
Garage Spaces: 2
Garage Type: Built-In
Covered Parking Spaces: 2
Fees
Tax Year: 2019
Tax Legal Description: Lt 533,534 Pl 133 King
Taxes: $5,600
Land
Cross Street: King/Yonge
Municipality District: Richmond Hill
Fronting On: South
Pool: None
Sewer: Sewers
Lot Depth: 100 Feet
Lot Frontage: 50 Feet
Rooms
Room details for 79 Laurier Avenue, Richmond Hill
| Type | Dimensions | Description |
|---|---|---|
| Living Main | 3.09 x 6.94 | Combined W/Dining, Hardwood Floor, Wainscoting |
| Dining Main | 3.09 x 6.94 | Combined W/Living, Hardwood Floor, Wainscoting |
| Family Main | 3.65 x 5.20 | Gas Fireplace, Hardwood Floor, Coffered Ceiling |
| Kitchen Main | 3.09 x 4.27 | Ceramic Floor, Centre Island, Granite Counter |
| Breakfast Main | 3.57 x 4.06 | Ceramic Floor, W/O To Yard |
| Master 2nd | 4.43 x 5.78 | Broadloom, 5 Pc Ensuite, His/Hers Closets |
| 2nd Br 2nd | 4.90 x 3.05 | Broadloom, Semi Ensuite, Closet |
| 3rd Br 2nd | 3.02 x 3.60 | Broadloom, Semi Ensuite, Closet |
| 4th Br 2nd | 3.44 x 3.65 | Broadloom, Closet |
| XXXXXXXX | XXX XX, XXXX |
XXXX XXX XXXX |
$X,XXX,XXX |
| XXX XX, XXXX |
XXXXXX XXX XXXX |
$XXX,XXX |
| XXXXXXXX XXXX | XXX XX, XXXX | $1,080,888 XXX XXXX |
| XXXXXXXX XXXXXX | XXX XX, XXXX | $980,000 XXX XXXX |

ÉIC Renaissance
Elementary: CatholicWindham Ridge Public School
Elementary: PublicKettle Lakes Public School
Elementary: PublicFather Frederick McGinn Catholic Elementary School
Elementary: CatholicOak Ridges Public School
Elementary: PublicOur Lady of Hope Catholic Elementary School
Elementary: CatholicACCESS Program
Secondary: PublicÉSC Renaissance
Secondary: CatholicDr G W Williams Secondary School
Secondary: PublicKing City Secondary School
Secondary: PublicAurora High School
Secondary: PublicCardinal Carter Catholic Secondary School
Secondary: Catholic- 4 bath
- 4 bed
- 2000 sqft
34 Estate Garden Drive, Richmond Hill, Ontario • L4E 3V3 • Oak Ridges



