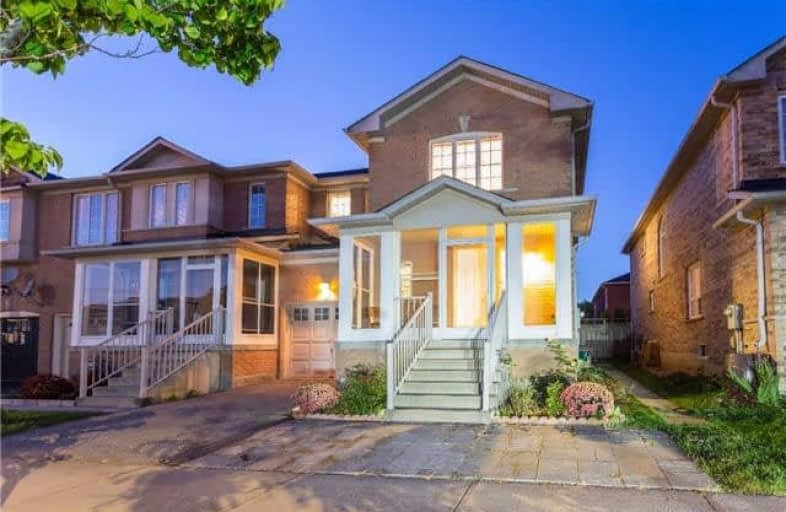
Stornoway Crescent Public School
Elementary: Public
1.72 km
St Anthony Catholic Elementary School
Elementary: Catholic
1.67 km
St John Paul II Catholic Elementary School
Elementary: Catholic
0.39 km
Sixteenth Avenue Public School
Elementary: Public
1.37 km
Baythorn Public School
Elementary: Public
1.87 km
Red Maple Public School
Elementary: Public
0.36 km
École secondaire Norval-Morrisseau
Secondary: Public
4.15 km
Thornlea Secondary School
Secondary: Public
2.08 km
Alexander MacKenzie High School
Secondary: Public
3.64 km
Langstaff Secondary School
Secondary: Public
1.74 km
Thornhill Secondary School
Secondary: Public
3.77 km
Bayview Secondary School
Secondary: Public
3.84 km





