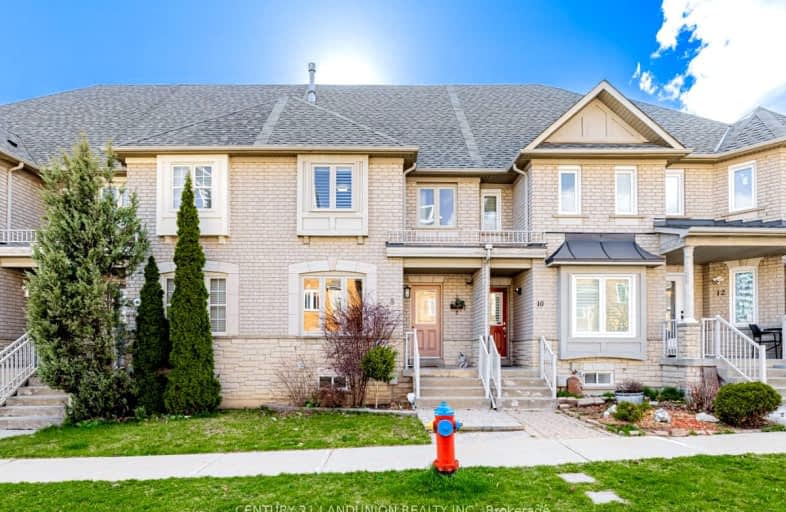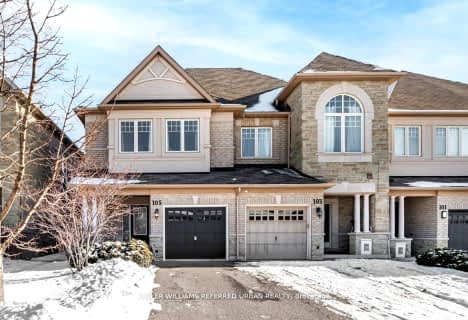
St Charles Garnier Catholic Elementary School
Elementary: Catholic
1.63 km
Roselawn Public School
Elementary: Public
1.49 km
St John Paul II Catholic Elementary School
Elementary: Catholic
0.46 km
Sixteenth Avenue Public School
Elementary: Public
1.43 km
Charles Howitt Public School
Elementary: Public
0.69 km
Red Maple Public School
Elementary: Public
0.48 km
École secondaire Norval-Morrisseau
Secondary: Public
3.78 km
Thornlea Secondary School
Secondary: Public
2.75 km
Alexander MacKenzie High School
Secondary: Public
3.12 km
Langstaff Secondary School
Secondary: Public
1.06 km
Thornhill Secondary School
Secondary: Public
3.95 km
Bayview Secondary School
Secondary: Public
3.91 km
-
Mill Pond Park
262 Mill St (at Trench St), Richmond Hill ON 3.86km -
Green Lane Park
16 Thorne Lane, Markham ON L3T 5K5 4.3km -
Ritter Park
Richmond Hill ON 4.29km
-
CIBC
8825 Yonge St (South Hill Shopping Centre), Richmond Hill ON L4C 6Z1 1.27km -
RBC Royal Bank
365 High Tech Rd (at Bayview Ave.), Richmond Hill ON L4B 4V9 1.62km -
TD Bank Financial Group
7967 Yonge St, Thornhill ON L3T 2C4 2.53km














