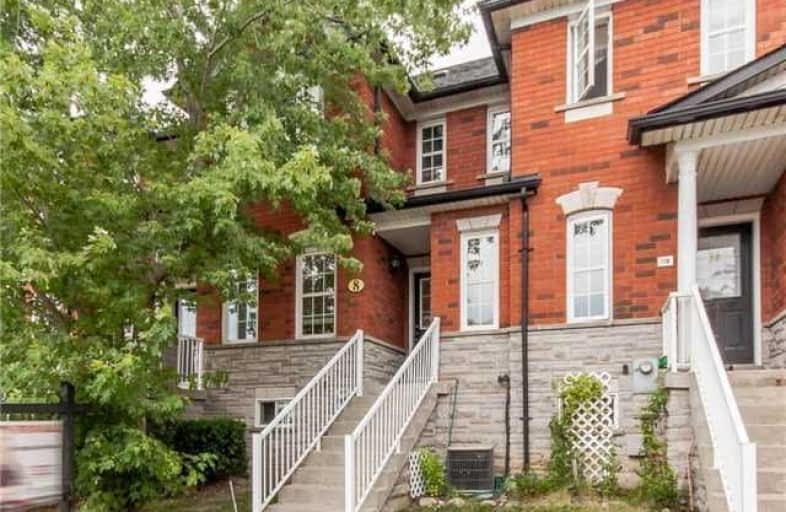Sold on Sep 22, 2018
Note: Property is not currently for sale or for rent.

-
Type: Att/Row/Twnhouse
-
Style: 2-Storey
-
Size: 1500 sqft
-
Lot Size: 14.83 x 119.78 Feet
-
Age: No Data
-
Taxes: $3,701 per year
-
Days on Site: 10 Days
-
Added: Sep 07, 2019 (1 week on market)
-
Updated:
-
Last Checked: 3 months ago
-
MLS®#: N4245187
-
Listed By: Royal lepage your community realty, brokerage
High Demand Richmond Hill Area! Great For 1st Time Buyers! Freehold 2-Story Townhome! Just Move In This Cozy, Sunny, Clean 2 Bedroom, 2 Bathroom Home! In Heart Of Richmond Hill! Walk To Viva Bus, Yrt, Hwy7 & 407! Close To Richmond Hill Center, Community Center, Library, Shopping, Restaurants, Schools.
Extras
Including: Fridge, Stove, B/I Dishwasher, Washer & Dryer. All Window Coverings, All Elf's, A/C. Garage Door Opener & Remotes.
Property Details
Facts for 8 Bantry Avenue, Richmond Hill
Status
Days on Market: 10
Last Status: Sold
Sold Date: Sep 22, 2018
Closed Date: Oct 09, 2018
Expiry Date: Dec 31, 2018
Sold Price: $695,000
Unavailable Date: Sep 22, 2018
Input Date: Sep 12, 2018
Prior LSC: Sold
Property
Status: Sale
Property Type: Att/Row/Twnhouse
Style: 2-Storey
Size (sq ft): 1500
Area: Richmond Hill
Community: Langstaff
Availability Date: Immediate
Inside
Bedrooms: 2
Bathrooms: 2
Kitchens: 1
Rooms: 5
Den/Family Room: Yes
Air Conditioning: Central Air
Fireplace: No
Laundry Level: Lower
Central Vacuum: N
Washrooms: 2
Building
Basement: Unfinished
Heat Type: Forced Air
Heat Source: Gas
Exterior: Brick
Exterior: Stone
UFFI: No
Water Supply: Municipal
Special Designation: Unknown
Parking
Driveway: Private
Garage Spaces: 1
Garage Type: Detached
Covered Parking Spaces: 1
Total Parking Spaces: 2
Fees
Tax Year: 2018
Tax Legal Description: Plan 65M3205 Pt Block 7
Taxes: $3,701
Highlights
Feature: Fenced Yard
Feature: Hospital
Feature: Library
Feature: Public Transit
Feature: School
Land
Cross Street: Yonge/Bantry
Municipality District: Richmond Hill
Fronting On: North
Pool: None
Sewer: Sewers
Lot Depth: 119.78 Feet
Lot Frontage: 14.83 Feet
Rooms
Room details for 8 Bantry Avenue, Richmond Hill
| Type | Dimensions | Description |
|---|---|---|
| Living Main | 3.09 x 5.61 | Ceramic Floor, Combined W/Dining |
| Dining Main | 3.09 x 5.61 | Ceramic Floor |
| Kitchen Main | 4.20 x 4.29 | Ceramic Floor, Breakfast Area, W/O To Yard |
| Master 2nd | 3.84 x 4.20 | Broadloom |
| 2nd Br 2nd | 3.42 x 4.23 | Broadloom |
| XXXXXXXX | XXX XX, XXXX |
XXXX XXX XXXX |
$XXX,XXX |
| XXX XX, XXXX |
XXXXXX XXX XXXX |
$XXX,XXX | |
| XXXXXXXX | XXX XX, XXXX |
XXXXXXX XXX XXXX |
|
| XXX XX, XXXX |
XXXXXX XXX XXXX |
$XXX,XXX | |
| XXXXXXXX | XXX XX, XXXX |
XXXXXX XXX XXXX |
$X,XXX |
| XXX XX, XXXX |
XXXXXX XXX XXXX |
$X,XXX | |
| XXXXXXXX | XXX XX, XXXX |
XXXXXX XXX XXXX |
$X,XXX |
| XXX XX, XXXX |
XXXXXX XXX XXXX |
$X,XXX |
| XXXXXXXX XXXX | XXX XX, XXXX | $695,000 XXX XXXX |
| XXXXXXXX XXXXXX | XXX XX, XXXX | $709,000 XXX XXXX |
| XXXXXXXX XXXXXXX | XXX XX, XXXX | XXX XXXX |
| XXXXXXXX XXXXXX | XXX XX, XXXX | $718,000 XXX XXXX |
| XXXXXXXX XXXXXX | XXX XX, XXXX | $1,850 XXX XXXX |
| XXXXXXXX XXXXXX | XXX XX, XXXX | $1,850 XXX XXXX |
| XXXXXXXX XXXXXX | XXX XX, XXXX | $1,750 XXX XXXX |
| XXXXXXXX XXXXXX | XXX XX, XXXX | $1,800 XXX XXXX |

St Charles Garnier Catholic Elementary School
Elementary: CatholicRoselawn Public School
Elementary: PublicSt John Paul II Catholic Elementary School
Elementary: CatholicSixteenth Avenue Public School
Elementary: PublicCharles Howitt Public School
Elementary: PublicRed Maple Public School
Elementary: PublicÉcole secondaire Norval-Morrisseau
Secondary: PublicThornlea Secondary School
Secondary: PublicAlexander MacKenzie High School
Secondary: PublicLangstaff Secondary School
Secondary: PublicThornhill Secondary School
Secondary: PublicBayview Secondary School
Secondary: Public

