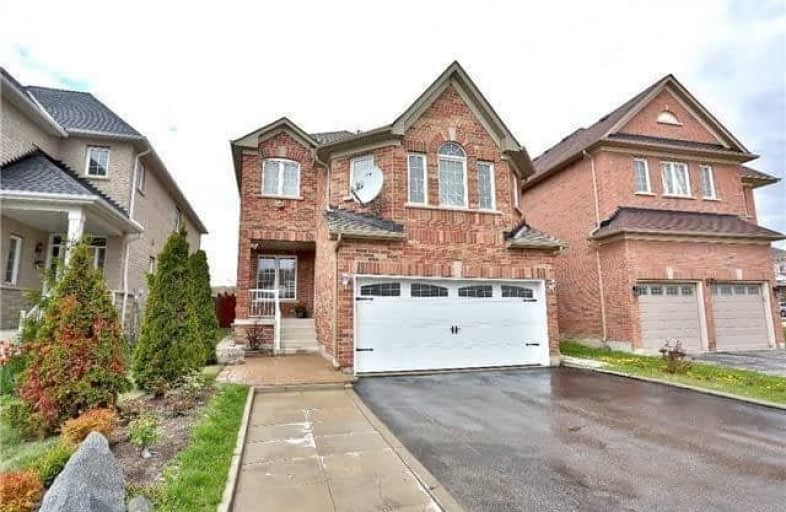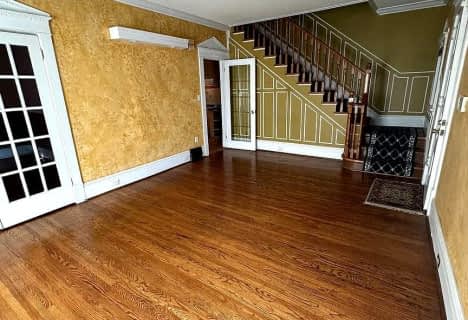
Corpus Christi Catholic Elementary School
Elementary: Catholic
1.46 km
Father Henri J M Nouwen Catholic Elementary School
Elementary: Catholic
0.94 km
St Marguerite D'Youville Catholic Elementary School
Elementary: Catholic
1.27 km
Silver Pines Public School
Elementary: Public
1.28 km
Moraine Hills Public School
Elementary: Public
1.09 km
Trillium Woods Public School
Elementary: Public
0.28 km
École secondaire Norval-Morrisseau
Secondary: Public
2.78 km
Jean Vanier High School
Secondary: Catholic
3.41 km
Alexander MacKenzie High School
Secondary: Public
3.46 km
Richmond Hill High School
Secondary: Public
1.31 km
St Theresa of Lisieux Catholic High School
Secondary: Catholic
1.03 km
Bayview Secondary School
Secondary: Public
4.11 km














