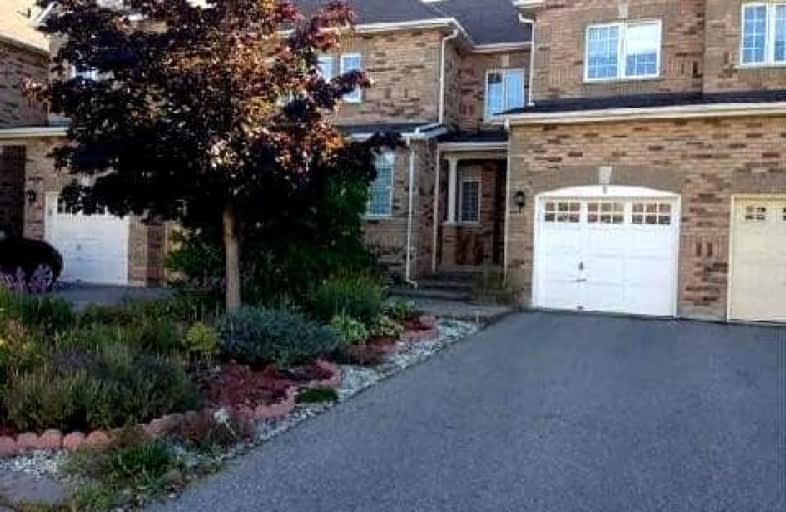
Walter Scott Public School
Elementary: Public
1.53 km
Michaelle Jean Public School
Elementary: Public
0.48 km
Richmond Rose Public School
Elementary: Public
0.56 km
Silver Stream Public School
Elementary: Public
1.33 km
Crosby Heights Public School
Elementary: Public
0.80 km
Beverley Acres Public School
Elementary: Public
0.48 km
École secondaire Norval-Morrisseau
Secondary: Public
2.28 km
Jean Vanier High School
Secondary: Catholic
0.21 km
Alexander MacKenzie High School
Secondary: Public
3.14 km
Richmond Green Secondary School
Secondary: Public
2.27 km
Richmond Hill High School
Secondary: Public
2.43 km
Bayview Secondary School
Secondary: Public
1.14 km


