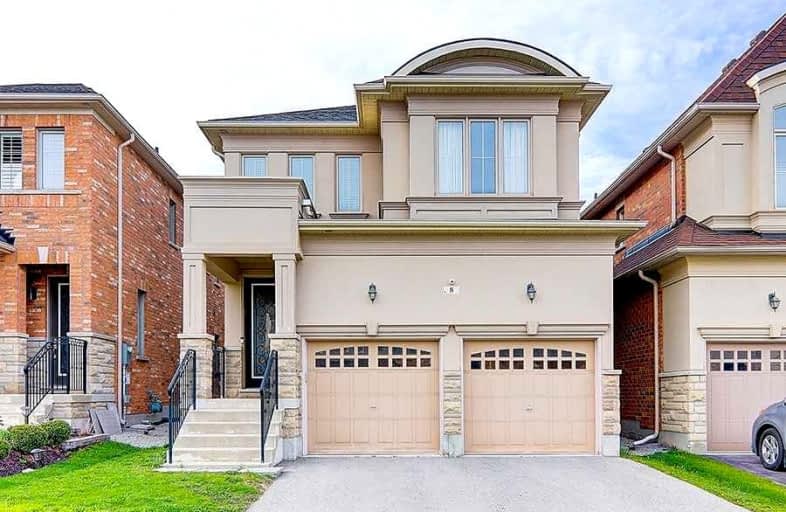Leased on May 11, 2022
Note: Property is not currently for sale or for rent.

-
Type: Detached
-
Style: 2-Storey
-
Lease Term: 1 Year
-
Possession: Immediately
-
All Inclusive: N
-
Lot Size: 0 x 0
-
Age: No Data
-
Days on Site: 5 Days
-
Added: May 06, 2022 (5 days on market)
-
Updated:
-
Last Checked: 2 months ago
-
MLS®#: N5608416
-
Listed By: Homelife landmark realty inc., brokerage
Stunning Luxury 5 Bedrooms Home In Highly Sought After Family Friendly Jefferson Forest. Hardwood Floor Throughout. 9' Ceiling On Main. Open Concept Kitchen. Granite Counter Tops. Double-Sided Gas Fireplace. Iron Pickets, Pot Lights, Crown Moudling. Luxurious Frameless Glass Showers. Swarovski Chandeliers. Home Security System. Professional Finished Basement. Large Deck. Richmond Hill Hs. Steps To Yonge St, Viva/Yrt, Shopping, Supermarkets.
Extras
Ss Fridge, Stove, Dishwasher, Range Hood. Front-Load Washer & Dryer, Central Ac, Custom Elite Window Coverings, Elf Including 2 Chandeliers! Gdo, Central Vac, Hrv System.
Property Details
Facts for 8 Riding Mountain Drive, Richmond Hill
Status
Days on Market: 5
Last Status: Leased
Sold Date: May 11, 2022
Closed Date: Jun 01, 2022
Expiry Date: Sep 30, 2022
Sold Price: $4,600
Unavailable Date: May 11, 2022
Input Date: May 07, 2022
Property
Status: Lease
Property Type: Detached
Style: 2-Storey
Area: Richmond Hill
Community: Jefferson
Availability Date: Immediately
Inside
Bedrooms: 5
Bathrooms: 4
Kitchens: 1
Rooms: 11
Den/Family Room: Yes
Air Conditioning: Central Air
Fireplace: Yes
Laundry: Ensuite
Laundry Level: Lower
Central Vacuum: Y
Washrooms: 4
Utilities
Utilities Included: N
Building
Basement: Finished
Heat Type: Forced Air
Heat Source: Gas
Exterior: Stucco/Plaster
Private Entrance: N
Water Supply: Municipal
Special Designation: Unknown
Parking
Driveway: Pvt Double
Parking Included: Yes
Garage Spaces: 2
Garage Type: Attached
Covered Parking Spaces: 2
Total Parking Spaces: 4
Fees
Cable Included: No
Central A/C Included: No
Common Elements Included: No
Heating Included: No
Hydro Included: No
Water Included: No
Highlights
Feature: Fenced Yard
Feature: Park
Feature: School
Land
Cross Street: Yonge & Jefferson Fo
Municipality District: Richmond Hill
Fronting On: North
Pool: None
Sewer: Sewers
Payment Frequency: Monthly
Rooms
Room details for 8 Riding Mountain Drive, Richmond Hill
| Type | Dimensions | Description |
|---|---|---|
| Foyer Ground | 1.67 x 2.74 | Porcelain Floor, Window |
| Living Ground | 3.34 x 6.84 | Hardwood Floor, Combined W/Dining, Pot Lights |
| Dining Ground | 3.34 x 6.84 | Hardwood Floor, Combined W/Living, Pot Lights |
| Family Ground | 3.65 x 4.56 | Hardwood Floor, Gas Fireplace, Large Window |
| Kitchen Ground | 2.74 x 3.24 | Ceramic Floor, Centre Island, Custom Backsplash |
| Breakfast Ground | 2.74 x 2.74 | Ceramic Floor, W/O To Patio, Pot Lights |
| Prim Bdrm 2nd | 4.27 x 4.56 | Hardwood Floor, 5 Pc Ensuite, W/I Closet |
| 2nd Br 2nd | 3.65 x 3.82 | Hardwood Floor, B/I Closet, Window |
| 3rd Br 2nd | 3.34 x 3.90 | Hardwood Floor, B/I Closet, Window |
| 4th Br 2nd | 3.34 x 3.48 | Hardwood Floor, B/I Closet, Window |
| 5th Br 2nd | 1.82 x 2.28 | Hardwood Floor, Window |
| Rec Bsmt | - | Laminate, Pot Lights |
| XXXXXXXX | XXX XX, XXXX |
XXXXXX XXX XXXX |
$X,XXX |
| XXX XX, XXXX |
XXXXXX XXX XXXX |
$X,XXX | |
| XXXXXXXX | XXX XX, XXXX |
XXXXXX XXX XXXX |
$X,XXX |
| XXX XX, XXXX |
XXXXXX XXX XXXX |
$X,XXX | |
| XXXXXXXX | XXX XX, XXXX |
XXXXXXX XXX XXXX |
|
| XXX XX, XXXX |
XXXXXX XXX XXXX |
$X,XXX,XXX | |
| XXXXXXXX | XXX XX, XXXX |
XXXXXXX XXX XXXX |
|
| XXX XX, XXXX |
XXXXXX XXX XXXX |
$X,XXX,XXX | |
| XXXXXXXX | XXX XX, XXXX |
XXXX XXX XXXX |
$X,XXX,XXX |
| XXX XX, XXXX |
XXXXXX XXX XXXX |
$XXX,XXX | |
| XXXXXXXX | XXX XX, XXXX |
XXXX XXX XXXX |
$X,XXX,XXX |
| XXX XX, XXXX |
XXXXXX XXX XXXX |
$XXX,XXX |
| XXXXXXXX XXXXXX | XXX XX, XXXX | $4,600 XXX XXXX |
| XXXXXXXX XXXXXX | XXX XX, XXXX | $4,600 XXX XXXX |
| XXXXXXXX XXXXXX | XXX XX, XXXX | $4,500 XXX XXXX |
| XXXXXXXX XXXXXX | XXX XX, XXXX | $4,500 XXX XXXX |
| XXXXXXXX XXXXXXX | XXX XX, XXXX | XXX XXXX |
| XXXXXXXX XXXXXX | XXX XX, XXXX | $1,288,888 XXX XXXX |
| XXXXXXXX XXXXXXX | XXX XX, XXXX | XXX XXXX |
| XXXXXXXX XXXXXX | XXX XX, XXXX | $1,288,888 XXX XXXX |
| XXXXXXXX XXXX | XXX XX, XXXX | $1,015,000 XXX XXXX |
| XXXXXXXX XXXXXX | XXX XX, XXXX | $968,000 XXX XXXX |
| XXXXXXXX XXXX | XXX XX, XXXX | $1,010,000 XXX XXXX |
| XXXXXXXX XXXXXX | XXX XX, XXXX | $938,000 XXX XXXX |

Corpus Christi Catholic Elementary School
Elementary: CatholicH G Bernard Public School
Elementary: PublicSt Marguerite D'Youville Catholic Elementary School
Elementary: CatholicMacLeod's Landing Public School
Elementary: PublicMoraine Hills Public School
Elementary: PublicTrillium Woods Public School
Elementary: PublicACCESS Program
Secondary: PublicÉcole secondaire Norval-Morrisseau
Secondary: PublicJean Vanier High School
Secondary: CatholicAlexander MacKenzie High School
Secondary: PublicRichmond Hill High School
Secondary: PublicSt Theresa of Lisieux Catholic High School
Secondary: Catholic- 4 bath
- 5 bed
- 3500 sqft
52 Sandbanks Drive, Richmond Hill, Ontario • L4E 4K7 • Oak Ridges Lake Wilcox
- — bath
- — bed
- — sqft
28 Tipp Drive, Richmond Hill, Ontario • L4E 1A2 • Rural Richmond Hill




