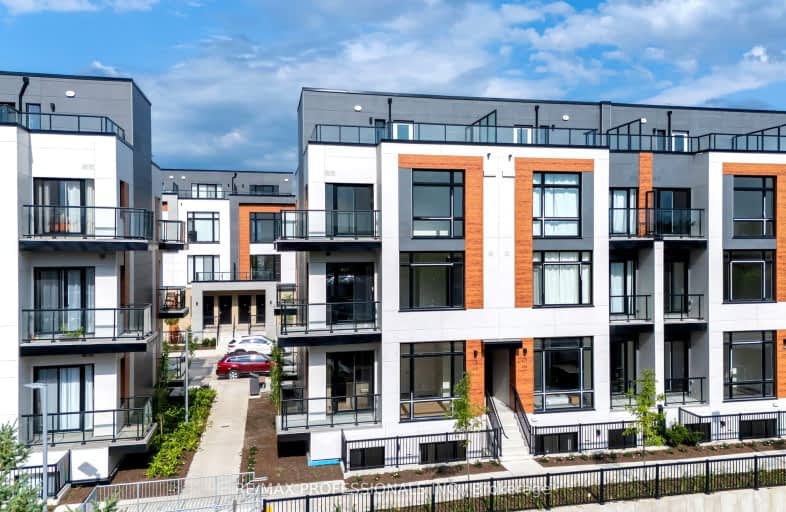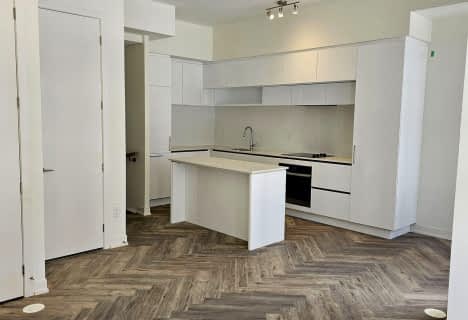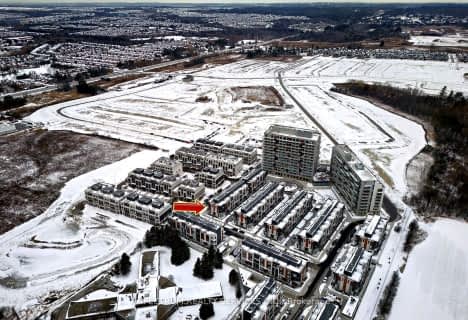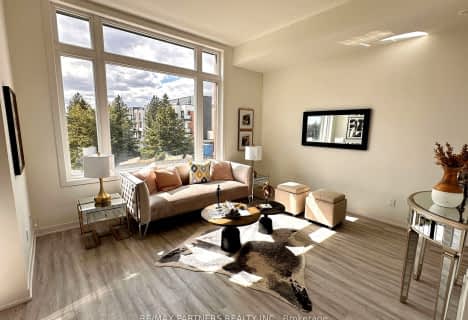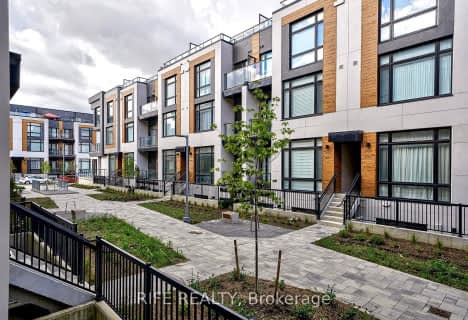Somewhat Walkable
- Some errands can be accomplished on foot.
Some Transit
- Most errands require a car.
Somewhat Bikeable
- Most errands require a car.

Our Lady Help of Christians Catholic Elementary School
Elementary: CatholicMichaelle Jean Public School
Elementary: PublicRedstone Public School
Elementary: PublicRichmond Rose Public School
Elementary: PublicSilver Stream Public School
Elementary: PublicBeverley Acres Public School
Elementary: PublicÉcole secondaire Norval-Morrisseau
Secondary: PublicJean Vanier High School
Secondary: CatholicAlexander MacKenzie High School
Secondary: PublicRichmond Green Secondary School
Secondary: PublicRichmond Hill High School
Secondary: PublicBayview Secondary School
Secondary: Public-
Richmond Green Sports Centre & Park
1300 Elgin Mills Rd E (at Leslie St.), Richmond Hill ON L4S 1M5 0.88km -
Mill Pond Park
262 Mill St (at Trench St), Richmond Hill ON 3.88km -
Meander Park
Richmond Hill ON 4.73km
-
BMO Bank of Montreal
1070 Major MacKenzie Dr E (at Bayview Ave), Richmond Hill ON L4S 1P3 2.16km -
RBC Royal Bank
12935 Yonge St (at Sunset Beach Rd), Richmond Hill ON L4E 0G7 6.16km -
CIBC
300 W Beaver Creek Rd (at Highway 7), Richmond Hill ON L4B 3B1 6.19km
- 3 bath
- 2 bed
- 900 sqft
910-2 Steckley House Lane, Richmond Hill, Ontario • L4S 1M4 • Rural Richmond Hill
- 3 bath
- 2 bed
- 900 sqft
1230-12 David Eyer Road, Richmond Hill, Ontario • L4S 1M4 • Rural Richmond Hill
- 3 bath
- 3 bed
- 1200 sqft
1202-10 David Eyer Road, Richmond Hill, Ontario • L4S 0N1 • Rural Richmond Hill
- 3 bath
- 2 bed
- 1200 sqft
311-6 Steckley House Lane, Richmond Hill, Ontario • L4S 1M4 • Crosby
- 3 bath
- 2 bed
- 900 sqft
913-2 Steckley House Lane, Richmond Hill, Ontario • L4S 1M4 • Crosby
