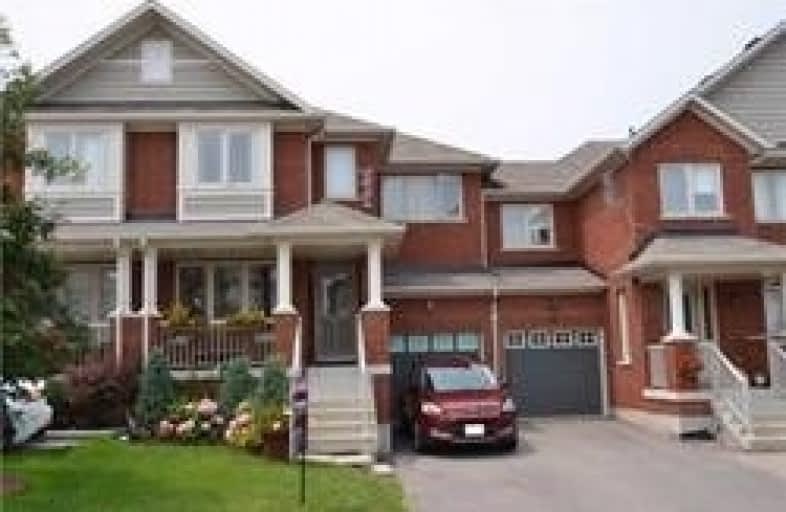Sold on Oct 31, 2019
Note: Property is not currently for sale or for rent.

-
Type: Att/Row/Twnhouse
-
Style: 2-Storey
-
Size: 1500 sqft
-
Lot Size: 24.6 x 88.56 Feet
-
Age: 6-15 years
-
Taxes: $3,977 per year
-
Days on Site: 52 Days
-
Added: Nov 11, 2019 (1 month on market)
-
Updated:
-
Last Checked: 3 months ago
-
MLS®#: N4571291
-
Listed By: Top canadian realty inc., brokerage
Freehold Townhouse By Aspen Ridge!Bright,Clean Upgraded Home In High Demand Jefferson Area,Located In Quiet Family Neighborhood Near Parks And Schools,Open Concept Functional Layout,Upgraded Hardwood Floors,Extended Kitchen Cabinets Granite Countertop,Undermount Light,Smooth Ceiling,Led Potlights,Door From Garage To Backyard,New Deck,3 Spacious Bedrooms All With Walkin Closets, Masterbdrm With 3 Piece Ensuite, All Granite Countertops In Washrooms.No Sidewalk.
Extras
Stainless Steel Appliances, Fridge, Stove, Dishwasher, Washer, Dryer, Central Air Conditioner, Smart Garage Door Opener, Central Vacuum, All Light Fixtures, Window Coverings.
Property Details
Facts for 8 Yang Street, Richmond Hill
Status
Days on Market: 52
Last Status: Sold
Sold Date: Oct 31, 2019
Closed Date: Jan 27, 2020
Expiry Date: Jan 09, 2020
Sold Price: $759,500
Unavailable Date: Oct 31, 2019
Input Date: Sep 09, 2019
Property
Status: Sale
Property Type: Att/Row/Twnhouse
Style: 2-Storey
Size (sq ft): 1500
Age: 6-15
Area: Richmond Hill
Community: Jefferson
Availability Date: Tba
Inside
Bedrooms: 3
Bathrooms: 3
Kitchens: 1
Rooms: 7
Den/Family Room: Yes
Air Conditioning: Central Air
Fireplace: No
Laundry Level: Lower
Central Vacuum: Y
Washrooms: 3
Building
Basement: Full
Basement 2: Unfinished
Heat Type: Forced Air
Heat Source: Gas
Exterior: Brick
Water Supply: Municipal
Special Designation: Unknown
Parking
Driveway: Private
Garage Spaces: 1
Garage Type: Attached
Covered Parking Spaces: 2
Total Parking Spaces: 3
Fees
Tax Year: 2019
Tax Legal Description: Part Of Block 259 Plan 65M4083 As Part 28
Taxes: $3,977
Land
Cross Street: Bathurst And Jeffers
Municipality District: Richmond Hill
Fronting On: West
Pool: None
Sewer: Sewers
Lot Depth: 88.56 Feet
Lot Frontage: 24.6 Feet
Lot Irregularities: Subj To An Easem As I
Acres: < .50
Rooms
Room details for 8 Yang Street, Richmond Hill
| Type | Dimensions | Description |
|---|---|---|
| Living Main | 3.35 x 5.44 | Hardwood Floor, Open Concept, O/Looks Backyard |
| Dining Main | 3.35 x 5.44 | Hardwood Floor, Open Concept |
| Family Main | 3.45 x 2.69 | Hardwood Floor |
| Kitchen Main | 2.23 x 5.84 | Ceramic Floor, Ceramic Back Splash, Breakfast Area |
| Master 2nd | 3.65 x 4.87 | Broadloom, 3 Pc Ensuite, W/I Closet |
| 2nd Br 2nd | 3.15 x 4.04 | Broadloom, Bay Window |
| 3rd Br 2nd | 2.74 x 3.30 | Broadloom |
| XXXXXXXX | XXX XX, XXXX |
XXXX XXX XXXX |
$XXX,XXX |
| XXX XX, XXXX |
XXXXXX XXX XXXX |
$XXX,XXX | |
| XXXXXXXX | XXX XX, XXXX |
XXXXXXX XXX XXXX |
|
| XXX XX, XXXX |
XXXXXX XXX XXXX |
$XXX,XXX | |
| XXXXXXXX | XXX XX, XXXX |
XXXXXXX XXX XXXX |
|
| XXX XX, XXXX |
XXXXXX XXX XXXX |
$XXX,XXX |
| XXXXXXXX XXXX | XXX XX, XXXX | $759,500 XXX XXXX |
| XXXXXXXX XXXXXX | XXX XX, XXXX | $760,000 XXX XXXX |
| XXXXXXXX XXXXXXX | XXX XX, XXXX | XXX XXXX |
| XXXXXXXX XXXXXX | XXX XX, XXXX | $790,000 XXX XXXX |
| XXXXXXXX XXXXXXX | XXX XX, XXXX | XXX XXXX |
| XXXXXXXX XXXXXX | XXX XX, XXXX | $838,000 XXX XXXX |

St Marguerite D'Youville Catholic Elementary School
Elementary: CatholicWindham Ridge Public School
Elementary: PublicKettle Lakes Public School
Elementary: PublicMacLeod's Landing Public School
Elementary: PublicFather Frederick McGinn Catholic Elementary School
Elementary: CatholicBeynon Fields Public School
Elementary: PublicACCESS Program
Secondary: PublicÉSC Renaissance
Secondary: CatholicKing City Secondary School
Secondary: PublicCardinal Carter Catholic Secondary School
Secondary: CatholicRichmond Hill High School
Secondary: PublicSt Theresa of Lisieux Catholic High School
Secondary: Catholic

