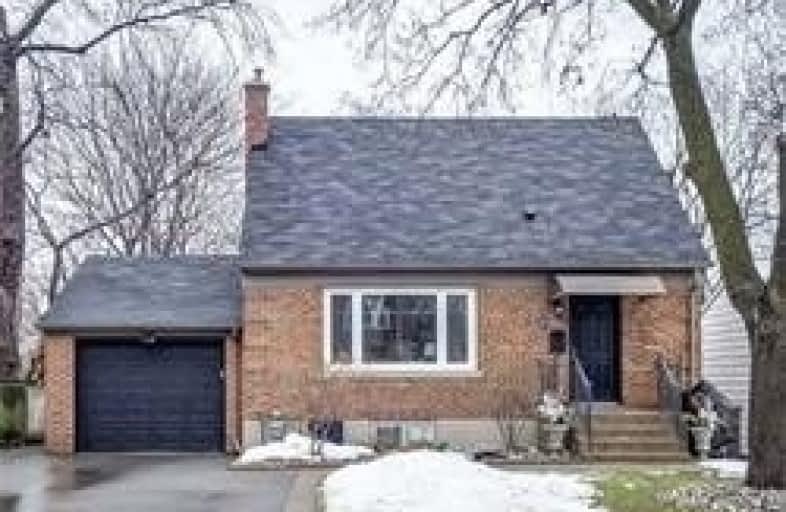Somewhat Walkable
- Some errands can be accomplished on foot.
Good Transit
- Some errands can be accomplished by public transportation.
Bikeable
- Some errands can be accomplished on bike.

École élémentaire Norval-Morrisseau
Elementary: PublicO M MacKillop Public School
Elementary: PublicSt Joseph Catholic Elementary School
Elementary: CatholicWalter Scott Public School
Elementary: PublicCrosby Heights Public School
Elementary: PublicBeverley Acres Public School
Elementary: PublicÉcole secondaire Norval-Morrisseau
Secondary: PublicJean Vanier High School
Secondary: CatholicAlexander MacKenzie High School
Secondary: PublicLangstaff Secondary School
Secondary: PublicRichmond Hill High School
Secondary: PublicBayview Secondary School
Secondary: Public-
Mill Pond Park
262 Mill St (at Trench St), Richmond Hill ON 1.53km -
Leno mills park
Richmond Hill ON 3.13km -
Dr. James Langstaff Park
155 Red Maple Rd, Richmond Hill ON L4B 4P9 3.34km
-
TD Bank Financial Group
10395 Yonge St (at Crosby Ave), Richmond Hill ON L4C 3C2 0.93km -
TD Bank Financial Group
10381 Bayview Ave (at Redstone Rd), Richmond Hill ON L4C 0R9 1.69km -
Scotiabank
10355 Yonge St (btwn Elgin Mills Rd & Canyon Hill Ave), Richmond Hill ON L4C 3C1 2.13km
- 2 bath
- 3 bed
- 1500 sqft
436 Bonita Crescent West, Richmond Hill, Ontario • L4C 3N1 • Crosby














