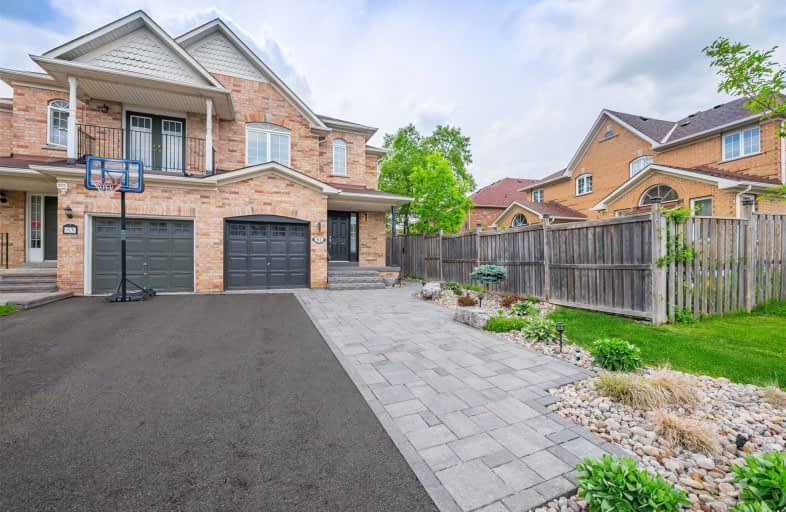Sold on Jul 23, 2019
Note: Property is not currently for sale or for rent.

-
Type: Semi-Detached
-
Style: 2-Storey
-
Lot Size: 24.9 x 121.49 Feet
-
Age: No Data
-
Taxes: $4,030 per year
-
Days on Site: 33 Days
-
Added: Sep 07, 2019 (1 month on market)
-
Updated:
-
Last Checked: 2 months ago
-
MLS®#: N4492832
-
Listed By: Homelife eagle realty inc., brokerage
Perfect 3+2 Bedroom Semi-Detached Home * Located In Prestigious Area Of Oak Ridges * A Must See! Open Concept Living/Dining Room * Eat-In Kitchen W/S/S Appl+Granite Counters & Backsplash * Breakfast Area W/W/O To Yard * Family W/Gas Fireplace & Cathedral Ceilings * Master Bedroom W/5Pc Ensuite W/Soaker Tub & His/Hers Closets * Finished Basement Apt W/Separate Ent+Kitchen+2 Bedrooms & 4Pc Bath *Potential Income * Close To Schools, Lake Wilcox, Yonge St & More!
Extras
Include Existing: S/S Fridge; Fridge; S/S Stove; Stove; Dishwasher; Washer & Dryer; All Light Fixtures; All Window Coverings; Owned: Reverse Osmosis; Water Softener, Security Syst, Hwt, Sprinkler Syst * Virtual Tour @ Www.81Longpoint.Ca
Property Details
Facts for 81 Long Point Drive, Richmond Hill
Status
Days on Market: 33
Last Status: Sold
Sold Date: Jul 23, 2019
Closed Date: Aug 28, 2019
Expiry Date: Oct 06, 2019
Sold Price: $850,000
Unavailable Date: Jul 23, 2019
Input Date: Jun 20, 2019
Property
Status: Sale
Property Type: Semi-Detached
Style: 2-Storey
Area: Richmond Hill
Community: Oak Ridges Lake Wilcox
Availability Date: Tba
Inside
Bedrooms: 3
Bedrooms Plus: 2
Bathrooms: 4
Kitchens: 1
Kitchens Plus: 1
Rooms: 8
Den/Family Room: Yes
Air Conditioning: Central Air
Fireplace: Yes
Laundry Level: Lower
Washrooms: 4
Building
Basement: Apartment
Basement 2: Sep Entrance
Heat Type: Forced Air
Heat Source: Gas
Exterior: Brick
Water Supply: Municipal
Special Designation: Unknown
Parking
Driveway: Private
Garage Spaces: 1
Garage Type: Attached
Covered Parking Spaces: 4
Total Parking Spaces: 5
Fees
Tax Year: 2019
Tax Legal Description: Plan 65M3426 Pt Lot 34 Rp 65R24161 Part 3
Taxes: $4,030
Land
Cross Street: Yonge St & Worthingt
Municipality District: Richmond Hill
Fronting On: West
Pool: None
Sewer: Sewers
Lot Depth: 121.49 Feet
Lot Frontage: 24.9 Feet
Lot Irregularities: Premium 120Ft Deep Lo
Additional Media
- Virtual Tour: http://81longpoint.ca/
Rooms
Room details for 81 Long Point Drive, Richmond Hill
| Type | Dimensions | Description |
|---|---|---|
| Living Main | 3.00 x 5.49 | Hardwood Floor, Open Concept, Pot Lights |
| Dining Main | 3.00 x 5.49 | Hardwood Floor, Open Concept, Combined W/Living |
| Kitchen Main | 2.74 x 3.35 | Hardwood Floor, Stainless Steel Appl, Backsplash |
| Breakfast Main | 2.74 x 3.35 | Hardwood Floor, W/O To Yard |
| Family Main | 3.35 x 4.47 | Hardwood Floor, Gas Fireplace, Cathedral Ceiling |
| Master 2nd | 3.00 x 5.49 | Hardwood Floor, 5 Pc Ensuite, His/Hers Closets |
| 2nd Br 2nd | 3.05 x 3.35 | Hardwood Floor, Large Closet |
| 3rd Br 2nd | 3.35 x 3.56 | Hardwood Floor, W/I Closet |
| Kitchen Bsmt | - | Ceramic Floor |
| Br Bsmt | - | Laminate, 4 Pc Bath |
| Br Bsmt | - | Laminate |
| XXXXXXXX | XXX XX, XXXX |
XXXX XXX XXXX |
$XXX,XXX |
| XXX XX, XXXX |
XXXXXX XXX XXXX |
$XXX,XXX | |
| XXXXXXXX | XXX XX, XXXX |
XXXXXXXX XXX XXXX |
|
| XXX XX, XXXX |
XXXXXX XXX XXXX |
$X,XXX | |
| XXXXXXXX | XXX XX, XXXX |
XXXX XXX XXXX |
$XXX,XXX |
| XXX XX, XXXX |
XXXXXX XXX XXXX |
$XXX,XXX | |
| XXXXXXXX | XXX XX, XXXX |
XXXXXXX XXX XXXX |
|
| XXX XX, XXXX |
XXXXXX XXX XXXX |
$XXX,XXX | |
| XXXXXXXX | XXX XX, XXXX |
XXXX XXX XXXX |
$XXX,XXX |
| XXX XX, XXXX |
XXXXXX XXX XXXX |
$XXX,XXX |
| XXXXXXXX XXXX | XXX XX, XXXX | $850,000 XXX XXXX |
| XXXXXXXX XXXXXX | XXX XX, XXXX | $869,900 XXX XXXX |
| XXXXXXXX XXXXXXXX | XXX XX, XXXX | XXX XXXX |
| XXXXXXXX XXXXXX | XXX XX, XXXX | $1,200 XXX XXXX |
| XXXXXXXX XXXX | XXX XX, XXXX | $910,000 XXX XXXX |
| XXXXXXXX XXXXXX | XXX XX, XXXX | $918,000 XXX XXXX |
| XXXXXXXX XXXXXXX | XXX XX, XXXX | XXX XXXX |
| XXXXXXXX XXXXXX | XXX XX, XXXX | $948,000 XXX XXXX |
| XXXXXXXX XXXX | XXX XX, XXXX | $760,000 XXX XXXX |
| XXXXXXXX XXXXXX | XXX XX, XXXX | $779,000 XXX XXXX |

Académie de la Moraine
Elementary: PublicOur Lady of the Annunciation Catholic Elementary School
Elementary: CatholicLake Wilcox Public School
Elementary: PublicBond Lake Public School
Elementary: PublicOak Ridges Public School
Elementary: PublicOur Lady of Hope Catholic Elementary School
Elementary: CatholicACCESS Program
Secondary: PublicÉSC Renaissance
Secondary: CatholicDr G W Williams Secondary School
Secondary: PublicAurora High School
Secondary: PublicCardinal Carter Catholic Secondary School
Secondary: CatholicSt Maximilian Kolbe High School
Secondary: Catholic- 2 bath
- 3 bed
- 700 sqft
8 Webster Drive, Aurora, Ontario • L4G 2A5 • Aurora Highlands
- 2 bath
- 3 bed
22 Jones Court, Aurora, Ontario • L4G 2B8 • Aurora Highlands
- 2 bath
- 3 bed
- 2000 sqft
72B-104 Poplar Crescent, Aurora, Ontario • L4G 3L3 • Aurora Highlands





