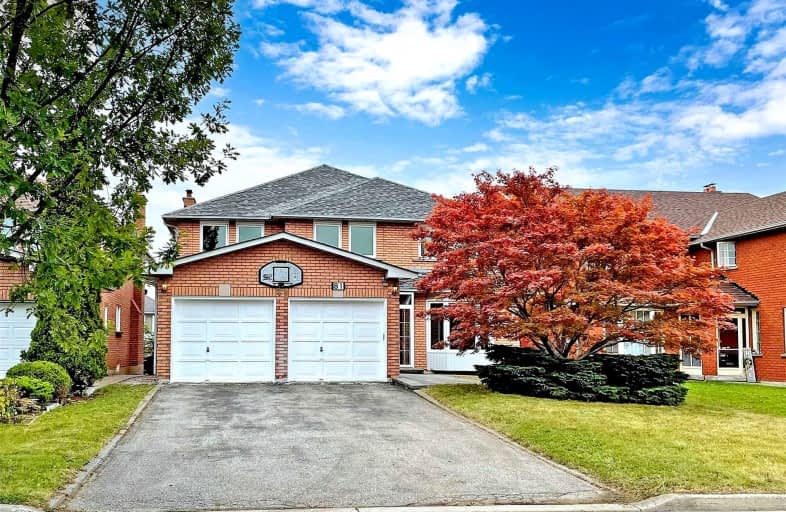Sold on Sep 25, 2021
Note: Property is not currently for sale or for rent.

-
Type: Detached
-
Style: 2-Storey
-
Size: 3000 sqft
-
Lot Size: 44.29 x 109.91 Feet
-
Age: No Data
-
Taxes: $6,404 per year
-
Days on Site: 11 Days
-
Added: Sep 14, 2021 (1 week on market)
-
Updated:
-
Last Checked: 2 months ago
-
MLS®#: N5371190
-
Listed By: Vertical marketing realty, brokerage
Fabulous Double Garage Hm On A Premium Lot, Enclosed Porch, Japanese Maple, $$$reno: Hardwd Fl Througout, Flat Ceiling, Pot Lights & Upgrade, Large Kit & Breakfast Area, Huge Master W/Ensuite, Open Concept Living/Dinning, Bay Window, Large Fam, W/New Morden Frpl, New Windows, Finished Walk-Up Basement, Beautifully Landscaped Yard. Fantastic Street W Diversity. Walking Distance To Richmond Hill High/Elm Schls, Yrt & Viva, Parks, Shopping.
Extras
2 Fridges,2 Stoves, B/I Dishwasher, Hood Fan, Frontload Washer & Dryer, Upgrade Light Fixtures. Hot Water Tank, Furnace And Ac Are Rental.
Property Details
Facts for 81 Pine Bough Manor, Richmond Hill
Status
Days on Market: 11
Last Status: Sold
Sold Date: Sep 25, 2021
Closed Date: Dec 06, 2021
Expiry Date: Jun 09, 2022
Sold Price: $1,620,000
Unavailable Date: Sep 25, 2021
Input Date: Sep 15, 2021
Prior LSC: Listing with no contract changes
Property
Status: Sale
Property Type: Detached
Style: 2-Storey
Size (sq ft): 3000
Area: Richmond Hill
Community: Devonsleigh
Availability Date: Tba
Inside
Bedrooms: 5
Bedrooms Plus: 2
Bathrooms: 4
Kitchens: 1
Kitchens Plus: 1
Rooms: 9
Den/Family Room: Yes
Air Conditioning: Central Air
Fireplace: Yes
Washrooms: 4
Building
Basement: Finished
Basement 2: Walk-Up
Heat Type: Forced Air
Heat Source: Gas
Exterior: Brick
Water Supply: Municipal
Special Designation: Unknown
Parking
Driveway: Private
Garage Spaces: 2
Garage Type: Attached
Covered Parking Spaces: 4
Total Parking Spaces: 6
Fees
Tax Year: 2021
Tax Legal Description: Pcl 39-1 Sec 65M2779; Lt 39 Pl 65M2779; S/T Lt7699
Taxes: $6,404
Highlights
Feature: Fenced Yard
Feature: Library
Feature: Park
Feature: Public Transit
Feature: Rec Centre
Feature: School
Land
Cross Street: Bayview/Elgin Mills
Municipality District: Richmond Hill
Fronting On: South
Pool: None
Sewer: Sewers
Lot Depth: 109.91 Feet
Lot Frontage: 44.29 Feet
Additional Media
- Virtual Tour: https://www.winsold.com/tour/101910/branded/33694
Rooms
Room details for 81 Pine Bough Manor, Richmond Hill
| Type | Dimensions | Description |
|---|---|---|
| Living Ground | 3.32 x 5.20 | Hardwood Floor, Crown Moulding, Bay Window |
| Dining Ground | 3.32 x 4.52 | Hardwood Floor, Crown Moulding, Window |
| Kitchen Ground | 3.94 x 7.18 | Marble Floor, Stainless Steel Appl, W/O To Deck |
| Family Ground | 3.23 x 5.59 | Hardwood Floor, Fireplace, Pot Lights |
| Library Ground | 3.08 x 3.23 | Hardwood Floor, Window, Separate Rm |
| Prim Bdrm 2nd | 3.41 x 6.80 | Hardwood Floor, 5 Pc Ensuite, Bay Window |
| 2nd Br 2nd | 3.27 x 4.01 | Hardwood Floor, Large Closet, Window |
| 3rd Br 2nd | 3.69 x 3.94 | Hardwood Floor, Large Closet, Window |
| 4th Br 2nd | 3.28 x 3.33 | Hardwood Floor, Large Closet, Window |
| 5th Br 2nd | 2.70 x 3.36 | Hardwood Floor, Picture Window |
| Kitchen Bsmt | - | Laminate, Pot Lights, Above Grade Window |
| Br Bsmt | - | Hardwood Floor, Above Grade Window, Closet |
| XXXXXXXX | XXX XX, XXXX |
XXXX XXX XXXX |
$X,XXX,XXX |
| XXX XX, XXXX |
XXXXXX XXX XXXX |
$X,XXX,XXX | |
| XXXXXXXX | XXX XX, XXXX |
XXXX XXX XXXX |
$X,XXX,XXX |
| XXX XX, XXXX |
XXXXXX XXX XXXX |
$X,XXX,XXX | |
| XXXXXXXX | XXX XX, XXXX |
XXXXXXX XXX XXXX |
|
| XXX XX, XXXX |
XXXXXX XXX XXXX |
$X,XXX,XXX | |
| XXXXXXXX | XXX XX, XXXX |
XXXX XXX XXXX |
$XXX,XXX |
| XXX XX, XXXX |
XXXXXX XXX XXXX |
$XXX,XXX |
| XXXXXXXX XXXX | XXX XX, XXXX | $1,620,000 XXX XXXX |
| XXXXXXXX XXXXXX | XXX XX, XXXX | $1,499,000 XXX XXXX |
| XXXXXXXX XXXX | XXX XX, XXXX | $1,238,000 XXX XXXX |
| XXXXXXXX XXXXXX | XXX XX, XXXX | $1,149,000 XXX XXXX |
| XXXXXXXX XXXXXXX | XXX XX, XXXX | XXX XXXX |
| XXXXXXXX XXXXXX | XXX XX, XXXX | $1,190,000 XXX XXXX |
| XXXXXXXX XXXX | XXX XX, XXXX | $930,000 XXX XXXX |
| XXXXXXXX XXXXXX | XXX XX, XXXX | $979,000 XXX XXXX |

Corpus Christi Catholic Elementary School
Elementary: CatholicH G Bernard Public School
Elementary: PublicMichaelle Jean Public School
Elementary: PublicCrosby Heights Public School
Elementary: PublicBeverley Acres Public School
Elementary: PublicMoraine Hills Public School
Elementary: PublicÉcole secondaire Norval-Morrisseau
Secondary: PublicJean Vanier High School
Secondary: CatholicRichmond Green Secondary School
Secondary: PublicRichmond Hill High School
Secondary: PublicSt Theresa of Lisieux Catholic High School
Secondary: CatholicBayview Secondary School
Secondary: Public- 3 bath
- 6 bed
24 Gentry Crescent, Richmond Hill, Ontario • L4C 2G9 • Crosby
- 4 bath
- 5 bed
12 Parsell Street, Richmond Hill, Ontario • L4E 0C7 • Jefferson
- 5 bath
- 5 bed
14 Coventry Court, Richmond Hill, Ontario • L4C 0X1 • Crosby





